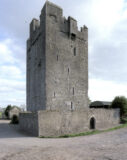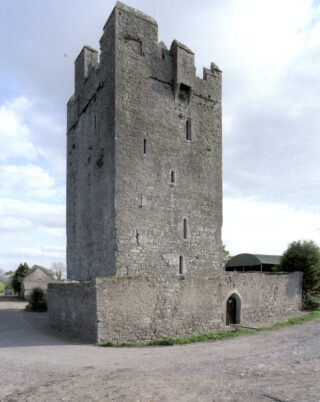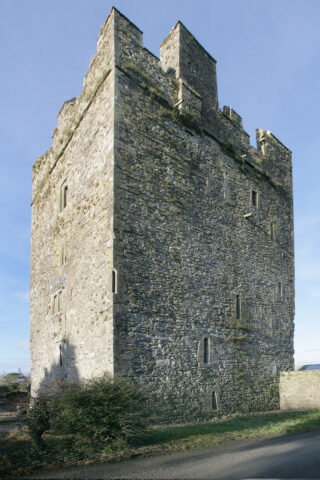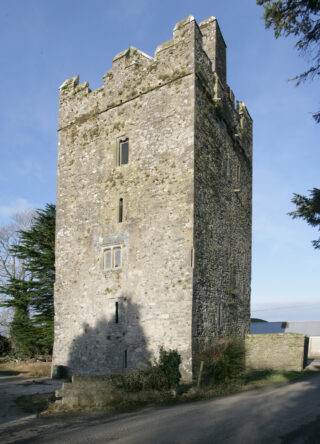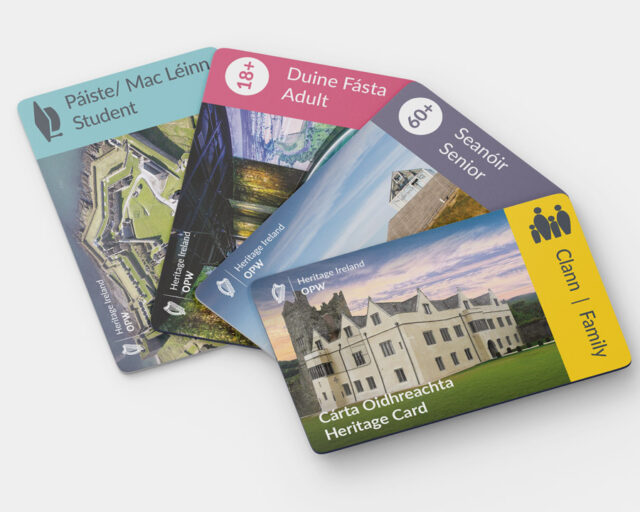Fógra
WARNING: It should be noted that these sites are unguided and a level of care and caution should be maintained during all stages of your visit. The Office Of Public Works (OPW) will not be held responsible for any damages, injuries, or losses that occur
Clara Castle
Clara Castle, a late 15th century tower house built by the Shortall family, stands as one of the best preserved examples of its type in Ireland. The tower house was continuously occupied until the early 20th century and its features represents the Irish style of tower house construction that emerged in Ireland during the 15th and 16th centuries. Built by wealthy individuals of both Irish and Anglo-Norman descent, these tower houses served not only as homes for their owners and their servants but also as fortified defence structures designed to protect against short-term attacks and cattle raids that were common during this period.
The exterior of Clara Castle is protected by a forecourt, or bawn, which is equipped with gun loops—an addition made later to enhance its defensive capabilities. The entrance to the forecourt leads into a hallway that features a "murder hole" above, allowing defenders to drop objects on unwelcome visitors or attackers.
Rising five stories tall, the tower house is constructed from limestone rubble, with expertly dressed stone evident around the windows and door openings, showcasing the quality craftsmanship of the time. The entrance, located on the north side, is marked by a well-carved pointed doorway. Upon entering, a small antechamber provides access to a spiral staircase leading to the upper floors. The ground floor contains a small chamber, possibly for a doorkeeper, alongside a larger chamber that was likely used for storage, lit only by narrow arrow loop windows on three sides.
The first, second, and third floors are similarly structured, each consisting of a main chamber and a smaller room. The smaller chambers served a dual purpose: to provide defence over the entrance doorway with arrow loop windows and another murder hole. The second floor likely housed the lord’s private apartment, distinguished by a large fireplace and a two eyelet window in the south wall. This floor also includes a mural chamber that leads to a garderobe, or medieval toilet.
The second and third floors were likely used as bedchambers. The fourth floor, in contrast, is completely occupied by a single large room that features a spacious fireplace, larger windows, and several wall cupboards. This space served as the main hall of the castle, where residents would gather for living and dining; a sloped stone area indicates that this room was also used for washing dishes.
Among the features of Clara Castle is a secret chamber located on the third floor. A mural chamber runs east to west from the spiral staircase, terminating in a garderobe, a garderobe seat disguises the entrance to the hidden chamber possible used as storage area or a dungeon cell known as an oubliette. This oubliette features a single source of light and air, provided by a small square opening in the west wall. The only light and air enter this passage through a single flat-headed window in the west wall. Behind the garderobe, accessible from a false garderobe in the floor above, lies a secret mural chamber or oubliette.
Original oak beams, survived in the tower for centuries and where sent for dendrochronological dating. Two beams at the first-floor level has revealed precise felling dates of spring 1523, while one beam at the second floor provides an estimated felling date of 1524 ± 9 years, and another at the same level dates to 1545 ± 9 years (Brown 2007). These findings, combined with the stylistic evidence of the architectural features, indicate that the tower house was constructed in the early 16th century. Additionally, modifications were made to the structure in the late 16th or early 17th century, further enriching its historical narrative.
Visit Historic Environment Viewer for more information on Clara Castle
Protect our Past - Click here to read about the importance of protecting our country’s unique heritage sites
This national monument is protected in accordance with the National Monuments Acts 1930 to 2014
Gailearaí
Suíomhanna cóngarach
Caisleán Chill Chainnigh
An tseoid is luachmhaire i gcathair dhraíochtúil mheánaoiseach
Timpeall 6.8 km ón
Teampall Mhuire, Gabhrán
Eaglais in bhfuil clocha oghaim, samhlacha de ridirí agus cuimhneacháin nuachlasaiceacha
Timpeall 7.3 km ón
Dearc Fhearna
Áit spéisiúil uathúil ina dtagann an stair agus an gheolaíocht le chéile
Timpeall 9.8 km ón
Prióireacht Cheanannais
Tabhair cuairt ar an suíomh eaglasta iata is mó in Éirinn
Timpeall 16.3 km ón
Mainistir Chistéirseach Sheireapúin
Ceann de na fothracha Cistéirseacha is breátha in Éirinn
Timpeall 17.4 km ón
Teach Cogaidh an Ghorta Mhóir 1848
Suíomh neamhghnách inar tharla eachtra fhuilteach
Timpeall 25.6 km ón
