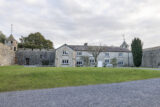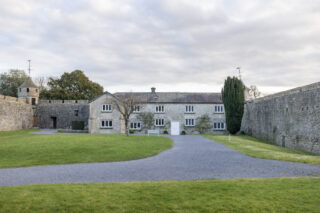Cahir Castle Cottage
A historic cottage set within the grounds of the magnificent Cahir Castle
Unguided sitesFógra
WARNING: It should be noted that these sites are unguided and a level of care and caution should be maintained during all stages of your visit. The Office Of Public Works (OPW) will not be held responsible for any damages, injuries, or losses that occur
Cahir Castle Cottage
In the outer ward of Cahir castle stands Cahir Castle cottage, a two-storey six bay L-shaped house. Dating to circa. 1845 it is believed to be designed by William Tinsley, who was involved in the remodelling of Cahir at this time, on behalf of the Butler Family. The hipped slate roof with rendered chimney stack has its eastern most bay projecting outwards. The square-headed tripartite timber casement windows, with its square-headed doorway, look out onto a front lawn garden.
William Tinsley was born in Clonmel in 1804 and joined the family firm as a builder and architect. In 1843 Tinsley was appointed architect to the diocese of Lismore, succeeding James Pain. From the 1840’s onwards he focused solely on architecture. After the famine Tinsley settled in Cincinnati and died in 1885.
Cahir Castle Cottage is located within the grounds of Cahir Castle and the ground floor now houses an audio-visual presentation and gift shop.
Visit Historic Environment Viewer for more information on Cahir Castle Cottage
Protect our Past - Click here to read about the importance of protecting our country’s unique heritage sites
This national monument is protected in accordance with the National Monuments Acts 1930 to 2014


