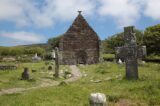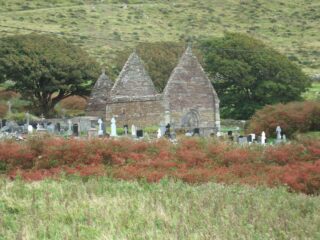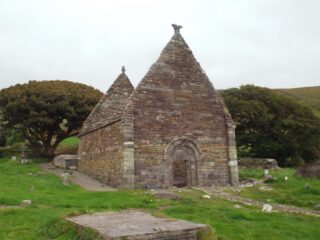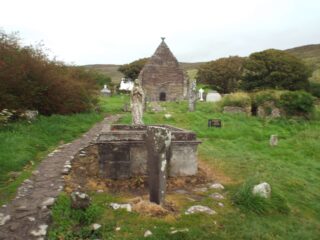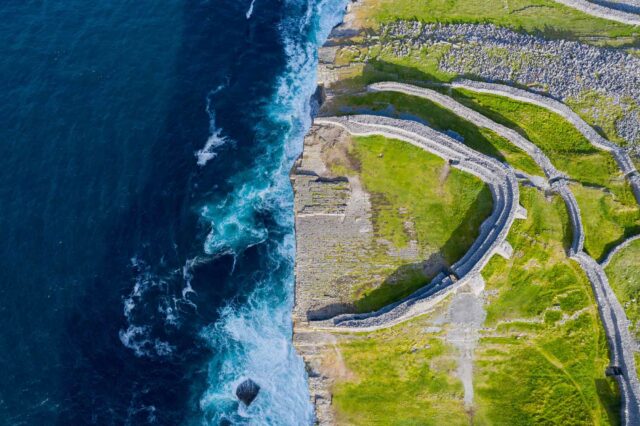Kilmalkedar Church
Part of an ancient pilgrim path connected to St. Brendan the Navigator
Unguided sitesFógra
WARNING: It should be noted that these sites are unguided and a level of care and caution should be maintained during all stages of your visit. The Office Of Public Works (OPW) will not be held responsible for any damages, injuries, or losses that occur
Kilmalkedar Church
Kilmalkedar is an early Christian and Medieval ecclesiastical complex 5km east of Baile an Fheirtéaraigh in the Gaeltacht of the Dingle peninsula, overlooking Smerwick harbour. The complex covers over 10 acres and is named in honour of its founder St Maolcethair, who died in 636 AD, and is commonly associated with St Brendan the Navigator. St Maolcethair kinsman Fiatach Finn was king of Ulaid (today east Ulster) and later High King of Ireland.
The early Christian period is shown through the ogham stone, sundial, alphabet stone C. 550AD and a missing cross slab. The ogham stone, c. 600 AD, is 1.8m in high and has two inscriptions using a series of strokes along or across a line. The inscription reads as: ANM M(AI)LE INBIR MACI BROCANN with the second inscription as: ANM or M(A)Q(I). As part of the Ogham in 3D project this stone was studied by the School of Celtic Studies, Dublin Institute for Advanced studies. The sundial is at the western edge of the graveyard. The pillar is 1.2m tall with a smooth finish topped with semi-circular head which is divided into four equal sectors. A hole held a small projecting rod which cast a shadow on the sectors marking the passage of time.
The Romanesque church was built shortly after 1134 AD during the dynastic power struggle of competing clans, the MacCarthaigs of South Munster and the Uí Briain clan of North Munster. This church and Cormac’s chapel are similar in that they share certain features i.e. the tympanum on the west doorway, blind arcading in the nave, and common ornamental motifs. This church has a nave (central part of the church) and chancel (part of the church containing the altar and where the priest and choir sit).
The nave retains its original height and on the interior east and west gables recesses for purlins are visible suggesting an internal support system may have existed. The walls are built using dressed sandstone with a band of yellow stone visible on the west gable and is returned on all sides of the nave. At the eaves level, carved zoomorphic heads project outwards and are crowned by a chamfered cornice, retuned on the north and south walls only. The round-headed west doorway has jambs of three orders and fitted with a projecting hood externally. The hood is constructed using green and red stone resting on moulded abaci and fitted with carved animal head stops.
Visit Historic Environment Viewer for more information on Kilmalkedar Church
Protect our Past - Click here to read about the importance of protecting our country’s unique heritage sites
This national monument is protected in accordance with the National Monuments Acts 1930 to 2014
Gailearaí
Suíomhanna cóngarach
Ionad an Bhlascaoid
An scéal a bhaineann le pobal uathúil oileánda
Timpeall 10.4 km ón
Ardeaglais Ard Fhearta
Trí shéipéal mheánaoiseacha tiomanta do Naomh Breandán
Timpeall 41.0 km ón
Maoin Oidhreachta Domhanda EOECNA Sceilg Mhichíl
Mainistir Oileánda ina seasamh go hard os cionn na farraige
Timpeall 47.2 km ón
