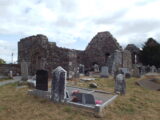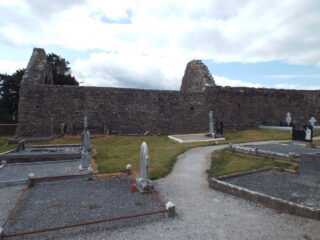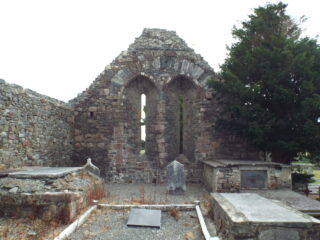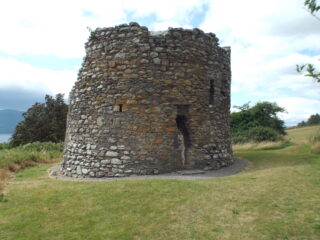Aghadoe Monastic Site & Parkavonear Castle
Parkavonear: the site of two historic Monuments
Unguided sitesFógra
WARNING: It should be noted that these sites are unguided and a level of care and caution should be maintained during all stages of your visit. The Office Of Public Works (OPW) will not be held responsible for any damages, injuries, or losses that occur
Aghadoe Monastic Site & Parkavonear Castle
The townland of Parkavonear in the parish of Aghadoe is just a few kilometres from Killarney town. Parkavonear has two national monuments: an early medieval church site with the remains of a church and round tower and, nearby, a later 13th century Norman Castle.
The place name Parkavonear is an Anglicisation of Paírc an Mhóinéir (“The field of the meadow"). An alternative spelling of the place name is Parkvonear. The wider area is known as Aghadoe in English which comes from Achadh Deo (“The Place of The Two Yew Trees”). The place name’s mention of yew trees suggests that it may have been a place of Pagan worship or Druidic ritual in the pre-Christian era.
The earliest National Monument in Parkavonear – Aghadoe is an ogham stone now located on top of the southern wall of a medieval church known locally as Aghadoe Cathedral. This ogham stone is carved from a single piece of yellow sandstone which was broken apart in antiquity and later pieced together in its current position and arrangement. The Aghadoe Ogham stone is 1.68 metres long, it may date as early as the 6th century and its inscription has variously been interpreted as the name “BRRUANANN” or “BRRENANN”. There are local oral history accounts of a second ogham stone having been at the site which is now lost, however this may be explained by the fact that the surviving ogham stone was once split in two pieces.
Parkavonear – Aghadoe was the site of a monastery founded by ‘Saint Finian The Leper’ in the late 6th or early 7th century. The very earliest monastery would have been constructed of wood and no visible trace of this remains today, however the Annals of Innisfallen record that a stone church stood in Aghadoe by the year 1027. The current church building is believed to have been completed in 1158, but after the Anglo-Norman Invasion of Ireland began a decade later in 1169 parts of the church were renovated in a Hiberno-Norman style. The western doorway of the church has a beautiful three-order arch built in sandstone but this and other parts of the building were crudely reconstructed by antiquarian in the late 18th and early 19th centuries. There are two 13th century window lights on the eastern wall of the building with floral carvings and there is also an 18th century crucifixion scene on the south wall featuring a female figure (possibly Christ’s mother Mary or Mary Magdalene) offering the crucified Christ a chalice.
Near Aghadoe Cathedral stands the foundations of a round tower which reach a height of 5.5 metres above ground level. There are no traces of windows or an entrance door visible. Round towers are a uniquely Irish ecclesiastical monument. Once there may have been up to 120 round towers in Ireland, but today the remains of about 80 of these survive. Intact examples can been seen at other OPW sites, such as Glendalough in Co. Wicklow. Only three examples exist outside of Ireland and all of these are at the sites of Irish Monastic foundations in Britain. There are two surviving examples in Scotland, and one at Peel on the Isle of Mann. For years a great deal of speculation has been taught about the purported uses of round towers suggesting that they were used as Druidic solar temples or as a refuge from Viking raiders. In fact, round towers were built between the 9th and 12th centuries and were primarily used as bell towers, as implied by their Irish name Cloigtheach (singular), or Cloigthithe (plural), which literally means 'bell house'. The towers may also have served a ritual purpose as reliquaries and places to store sacred objects such as ancient bells associated with the first Irish saints which were preserved within reliquaries or ‘bell shrines’. The main reason for the entrance-way being built above ground level was for engineering purposes rather than defence. Having doorways raised above ground level helped to maintain the structural integrity of the building and the same simple engineering principle is used today in the construction and design of windmills/windfarms. As the round towers were generally built with very little foundation, (the tower at Monasterboice has an underground foundation of only sixty centimetres) building a door at ground level would weaken the tower causing it to collapse. The doorway a few metres above ground level would have been reached by a permanent wooden staircase and there is no evidence that removable rope ladders or solid wooden ladders were used as the main entrance to the towers.
A short distance down the slope from the monastic ruins stand the remains of Parkavonear Castle, a two story cylindrical building whose style suggests that it was built in the very early years of the Anglo-Norman invasion of Ireland in the late 12th and early 13th centuries. Parkavonear Castle is surrounded by traces of a square shaped earthen defensive fortification. The design of the castle is very unusual as most early Norman castle keeps in Ireland were built on a motte with a circular ditch known as a bailey.
Visit Historic Environment Viewer for more information on Aghadoe Church & Parkavonear Castle
Protect our Past - Click here to read about the importance of protecting our country’s unique heritage sites
This national monument is protected in accordance with the National Monuments Acts 1930 to 2014
Gailearaí
Suíomhanna cóngarach
Caisleán Lios Tuathail
Urdhún deireanach na Mhuireasach
Timpeall 41.2 km ón
Teach Dhónaill Uí Chonaill – Tigh Mór Dhoire Fhíonáin
Baile dúchais Dhónaill Uí Chonaill
Timpeall 52.7 km ón
Caisleán Dheasumhan – An Caisleán Nua Thiar
Áit a ndéanann fuaimeanna ragairne na meánaoise macalla timpeall na mballaí
Timpeall 53.5 km ón




