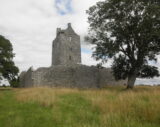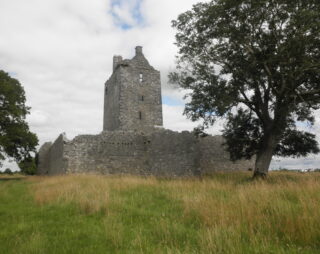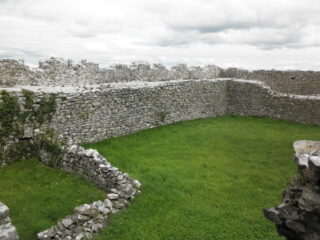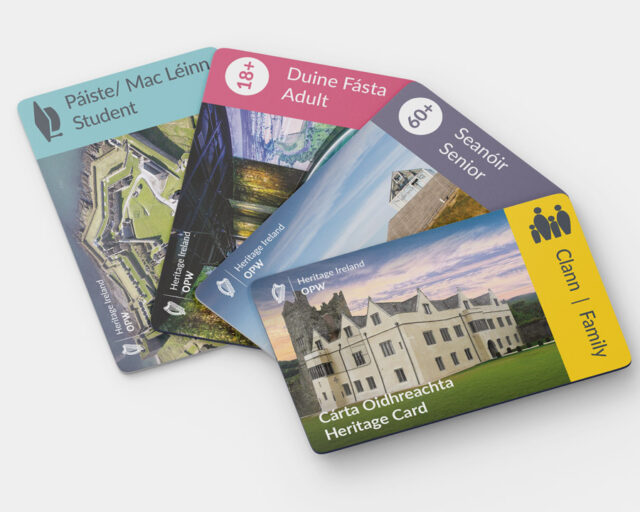Fiddaun Castle
Part of a series of Irish Tower Houses built by the O'Shaughnessy family
Unguided sitesNotice
Fiddaun Castle is a National Monument in state guardianship
*Please be aware this monument is located via a farming field*
WARNING: It should be noted that these sites are unguided and a level of care and caution should be maintained during all stages of your visit. The Office Of Public Works (OPW) will not be held responsible for any damages, injuries, or losses that occur
Fiddaun Castle
Fiddaun Castle is a tower house and bawn situated on a low outcrop of limestone. The castle is mainly associated with Sir Ruadhri Gilla Dubh Ó Seachnasaigh (Sir Roger Gilla Duff O’Shaughnessy). This tower house was part of a series of structures built by the O’Shaughnessy family; others include Gort Castle and Ardamullivan Castle. Built by the mid-16th century it was in the possession of the O’Shaughnessy’s until the end of the 17th century. The O’Shaughnessy’s were supporters of James II, and as such, after the Battle of the Boyne and subsequent Williamite domination, the last of the O’Shaughnessy’s, William (known as The O’Shaughnessy) fled to France in 1697. William could not inherit his ancestral lands of the Gort Estate, as they had been forfeited and regranted to his neighbour, Sir Thomas Prendergast, 1st Bt. at the Battle of Malplaquet in 1706. O’Shaughnessy was part of the French Army while Prendergast was on the Duke of Marlborough’ side, with Prendergast killed in battle.
Fiddaun Castle is six-storeys high, built of limestone and surrounded by two bawns. The entrance door is in the north wall, leading into a lobby with a murder-hole overhead. Windows expand rising up through the tower, from narrow slits at the base to three-light ogee headed windows in the main chambers above. A spiral staircase rises up through the tower, with floors mirroring each other. A stone vault exists in all floors, except the 3rd floor. Externally, on the 2nd floor, are two bartizans. All floors were wooden, carried by projecting corbels. Intermural passages exist going from chambers to main chambers to garderobes. The 2nd and 3rd floors have a fireplace in their west walls, while the 5th floor has its fireplace in its south wall. The 5th floor leads to the now partial crenelated wall-walk and, at its south-west corner is a machicolation. The outer bawn protected the inner bawn and tower-house, with Lough Aslaun to the east and Lough Doo to the west forming natural defences. A three-storey gate house guarded the drawbridge and had an overhead machicolation.
Protect our Past - Click here to read about the importance of protecting our country’s unique heritage sites
This national monument is protected in accordance with the National Monuments Acts 1930 to 2014



