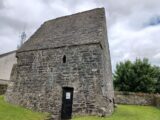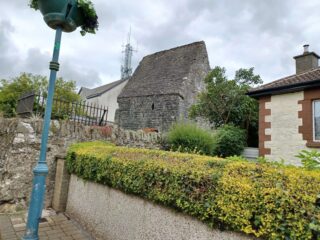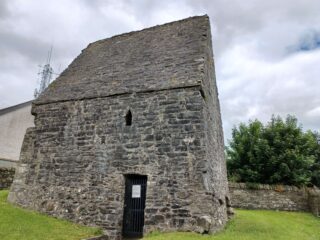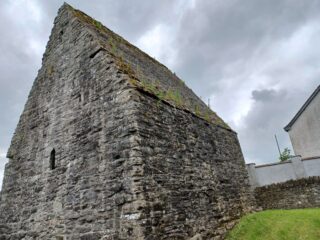St. Columb’s House/Cell
Speculated to have once housed the world famous Book of Kells
Unguided sitesNotice
St. Columb’s House is a state-owned National Monument in the care of the Office of Public Works
*External Viewing Only, Internal Access is Not Permitted*
WARNING: It should be noted that these sites are unguided and a level of care and caution should be maintained during all stages of your visit. The Office Of Public Works (OPW) will not be held responsible for any damages, injuries, or losses that occur
St. Columb’s House/Cell
Although not constructed in the 6th century lifetime of the saint, and most likely built in the 9th or 10th century, this small ancient building is said to have once housed the relics of St. Columb (521-597AD), otherwise known as St. Columba, St. Colmcille or St. Colmkille. The saint’s relics were brought to Kells from Iona in Scotland in 878AD, and were later moved to Skryne Church in Co. Meath, before finally going to Downpatrick. Some authorities suggest that the building was an oratory or private chapel as it was used by monks to say the Liturgy of The Hours, and was possibly an Abbot’s shrine or burial place.
Having been born in what is now County Donegal, Columb established a religious settlement at Kells in 550AD, having been granted the mound, or Dún, of Ceannanus (Kells) by his cousin Diarmuid MacCarroll, High King of Ireland. In 563 he went into self-imposed exile on the Isle of Iona, off the west coast of Scotland, and there founded another settlement.
It is speculated that the world-famous Book of Kells was among the many relics that were housed in this building, the composition of which had begun on Iona but which was supposedly completed here after raids by the Norse Vikings forced the Columban community to flee during the 9th century from their island settlement to Ireland for sanctuary.
The cell or house is perched on high ground outside of the boundary of the nearby church of St. Columb, wherein there stands a fine Round Tower and an old, but impressive, belfry that is attached to a 19th century Church of Ireland church. In the 'Annals of the Four Masters’ there is mention of an underground passage connecting the cell with the nearby church. In her essay of 1828, for the Royal Irish Academy, the historian and archaeologist Louisa Catherine Beaufort stated that "a vaulted subterranean passage has been traced from St. Columb’s house to the churchyard, where the low arched entrance is to be seen; it has been filled with bones, and walled across five or six feet from the mouth."
The cell is about 6.1 meters (twenty feet) long and 4.9 meters (16 feet) tall up to the springing of the roof, which is itself of similar height. Although nowadays its interior is accessed through a pre-1828 doorway on the south-facing façade at the current street level, it is thought to have been originally entered through an opening in its western wall, seven feet above ground level. This opening was of an early Irish form called Cyclopean, characterised by rough limestone boulders tightly fitted without mortar. Earth has, over many decades, built up at this spot, so that the door is now at ground level. A photograph taken in 1919 shows that the whole building appears to have been whitewashed.
The cell’s thick walls are constructed of rough split stones of various shapes and sizes. Under a very steep stone roof, the inside consists of a large round-arched vault which originally was divided by one or two floors, which are now gone. Between the top of the vault and the outside roof is a small attic space that is divided by two cross walls into three small rooms. Round-headed doorways connect each but the three spaces are considered to not be large enough for habitation. In the vaulted space below there is a small fireplace in the south wall and there also are very small windows, splayed inwards, with triangular heads. Copies of George Du Noyer’s mid-19th century illustrations of these internal spaces can still be viewed on the website of the National Library of Ireland.
Quite extraordinarily, a large flat stone, 1.81 meters (six feet) in length, called "St Columb's Bed", which possibly was a grave slab and which was very heavy, was located in the eastern-most attic room and, despite its weight and size, was stolen during the mid-20th century.
Protect our Past - Click here to read about the importance of protecting our country’s unique heritage sites
This national monument is protected in accordance with the National Monuments Acts 1930 to 2014
Gallery
Nearby sites to visit
Hill of Tara
Experience the legacy of the high kings
Approx. 24.3 km from St. Columb’s House/Cell
Old Mellifont Cistercian Abbey Monastic Site
Visit Ireland’s very first Cistercian foundation
Approx. 27.3 km from St. Columb’s House/Cell
Brú na Bóinne Visitor Centre: Newgrange, Knowth and Dowth
Step into Ireland’s richest archaeological landscape
Approx. 28.6 km from St. Columb’s House/Cell




