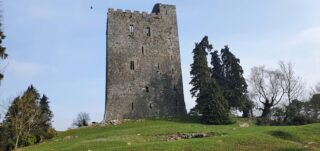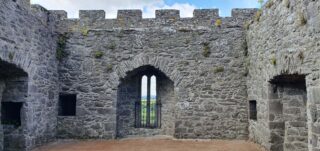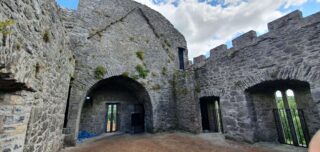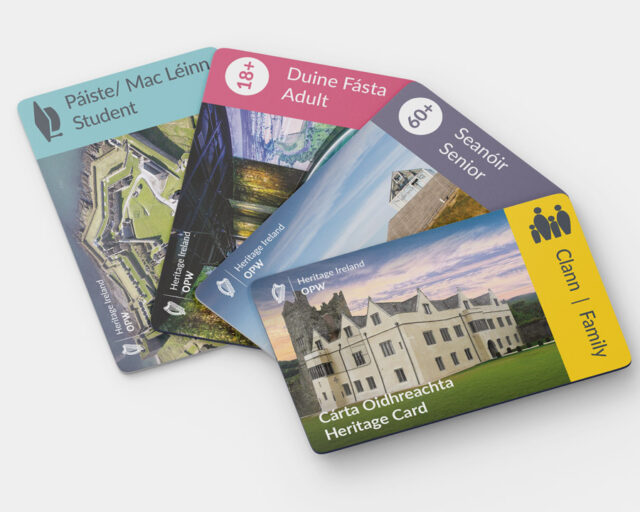Notice
Conna Castle is a state-owned National Monument in the care of the Office of Public Works
*External Viewing Only, Internal Access is Not Permitted*
WARNING: It should be noted that these sites are unguided and a level of care and caution should be maintained during all stages of your visit. The Office Of Public Works (OPW) will not be held responsible for any damages, injuries, or losses that occur
Conna Castle
Conna Castle (Caisleán Chonaith) sits on top of a steep limestone bluff overlooking the river Bride and the village of Conna. This five-storey tower house was built circa 1560 for Sir Thomas Ruadh Fitzgerald, son of the Súgán Earl, James FitzThomas FitzGerald.
The original entrance was at ground level with the door located on the east wall, a surviving yett-hole is still present. A yett was an outer defensive door of latticed wrought iron bars. The ground floor has a small lobby through which is the main ground floor chamber. The windows on this level are all of similar slit design, with one window on each wall, except for the south wall, which has two. The lobby contains the main spiral stone staircase which gives access to all the upper floors.
The first floor chamber shows signs of redesign with windows and fireplaces being moved and blocked up. The ceiling is vaulted, using the typical building style of the time: wicker work. Just off this first floor is a mural room.
The second floor chamber is lit by windows on all walls except the east wall. These windows are ogee-headed. A fireplace is found on the north wall, and has two mural rooms leading off this second floor chamber.
The third floor chamber is lit in a similar manner as the second floor, as the windows are found on all walls except the east wall. A wicker work vault is overhead and a mural room found within the thickness of the east wall.
The fourth floor chamber is the final stop for the spiral stone staircase on the ground floor. This chamber is lit by a central double ogee-headed window in the east wall. All other walls have are similar to the east wall window with the south wall having a pair, which are entirely rebuilt. A narrow mural room is off this main chamber and a garderobe, lit by a slit window found in the east wall. The top of the tower house is reached by a spiral staircase from the fourth floor chamber.
Sir Thomas Ruadh Fitzgerald, eldest son of the 14th Earl of Desmond, was the last of the FitzGerald’s to live at Conna Castle and he died in 1595 in the castle. The castle fell into the hands of the great Earl of Cork, Richard Boyle who repaired it in 1620. After being captured in 1645 by James Tuchet, 3rd Earl of Castlehaven – who was commanding the Irish Confederate troops during the Confederate wars – the castle was in the stewardship of Edward Germaine, but was burned in 1653. Germaine’s three daughters: Avis, Joanna, and Jane were all killed in the fire. In 1851 the castle was purchased by L’Esrange whose family became the landlords of the district. Their son Rev. Alfred Guy Kingan was the last owner. The reverend partly restored the keep of the castle and allowed public access on payment of a nominal sum. Rev. Mr. L’Esrange, died in 1915, bequeathed the castle and small bawn to the local government board for Ireland. In doing so Conna Castle was the first property of this kind willed to the State.
Visit Historic Environment Viewer for more information on Conna Castle
Protect our Past - Click here to read about the importance of protecting our country’s unique heritage sites
This national monument is protected in accordance with the National Monuments Acts 1930 to 2014
Gallery
Nearby sites to visit
Barryscourt Castle
A fine Irish tower house bearing the scars of battle
Approx. 23.7 km from Conna Castle
Fota Arboretum and Gardens
Explore an island oasis of rare and exotic flora
Approx. 26.3 km from Conna Castle
Annes Grove Gardens
A horticultural paradise in north Cork
Approx. 27.9 km from Conna Castle




