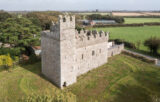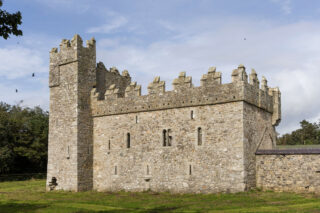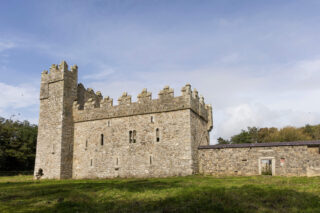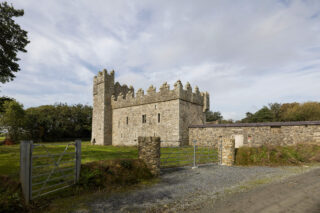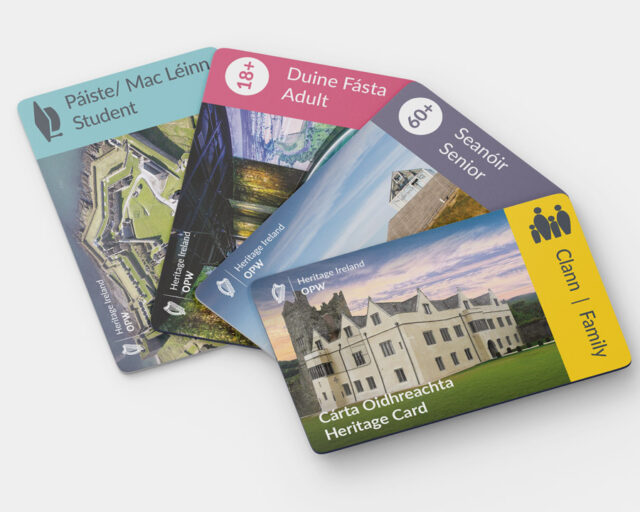Notice
Coolhull Castle is a state-owned National Monument in the care of the Office of Public Works
*External Viewing Only, Internal Access is Not Permitted*
*Please be aware this monument is located in a farming field*
WARNING: It should be noted that these sites are unguided and a level of care and caution should be maintained during all stages of your visit. The Office Of Public Works (OPW) will not be held responsible for any damages, injuries, or losses that occur
Coolhull Castle
Coolhull Castle is a fine example of a fortified house, less than 5km from Wellingtonbridge on The Norman Way. The house dates to the latter half of the 16th century, and is a rectangular three storey block with a four storey tower on its west side. All of the dressed stone for the house and tower is granite, with granite quoins and the typical Irish stepped crenellations are also granite, along with the interior corbels.
The tower is entered via a pointed doorway on its north wall, which is protected by a yett (an outer metal defensive door) and a machicolation attached to the parapet overhead. Access to the tower’s upper floors is from a newel stairs. A doorway on the east wall of the tower leads to the ground floor of the house. The newel stairs rises anti-clockwise and had doors leading off to access the main house as the stairs rises and to other rooms such as garderobes.
The first floor of the tower has a fireplace intact on its eastern wall. Windows found on the north wall are three single-light round-headed chamfered windows with one double-light round-headed window which mirrors the south wall window. The south wall has two single-light round-headed chamfered windows and one double-light round-headed window.
The second floor has two simple windows in the north and south walls.
The third floor is reached via the newel stairs, to the north side of the tower. Mural stairs at the south end of the tower leads out to the perfectly preserved parapets with their five three-step merlons. The machicolation has three single pistol-loops and two slit-loops covering the north and east walls. Evidence here indicated the original roof was replaced. The tower is inaccessible.
The fortified house is a three storey block, with crenellations identical to the tower, and both were probably built by the Devereux family. Towers became obsolete with the advancement of artillery and typically families built a modern home attached to an older tower. Through using the Civil Survey, it is known that Nicholas Deveraux owned, in total, 240 acres in Coolhull in 1640. During the Cromwellian period these lands and fine house were given to the Earl of Anglesey. The latter history, much like the early history of the site, is unknown.
Visit Historic Environment Viewer for more information on Coolhull Castle
Protect our Past - Click here to read about the importance of protecting our country’s unique heritage sites
This national monument is protected in accordance with the National Monuments Acts 1930 to 2014
Gallery
Nearby sites to visit
Reginald’s Tower
Step inside Ireland’s oldest civic building
Approx. 27.4 km from Coolhull Castle
Greyfriars/French Church
Ruins of a Franciscan Friary in the heart of the Viking Triangle
Approx. 27.5 km from Coolhull Castle
Ferns Castle
Two nations, two cultures and one shared heritage
Approx. 42.0 km from Coolhull Castle
