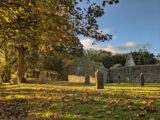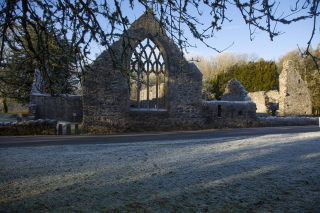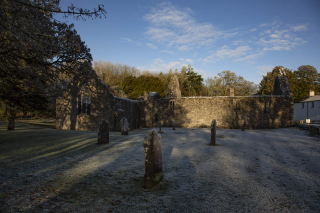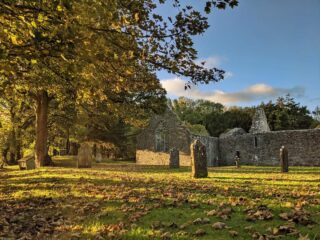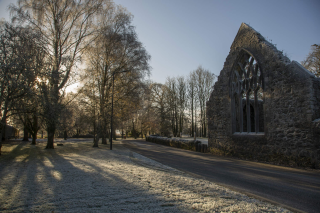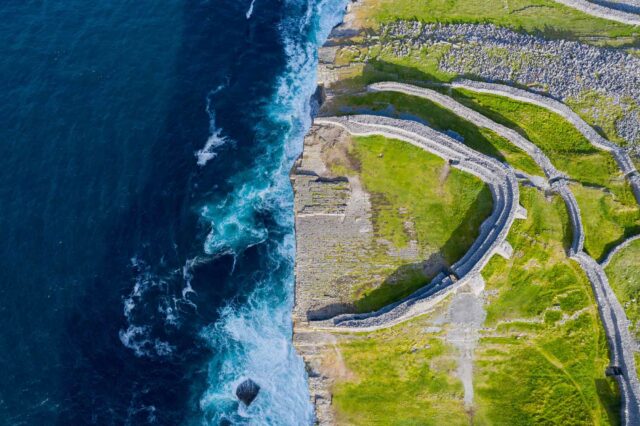Access available during daylight hours
Notice
Portumna Dominican Friary is a state-owned National Monument in the care of the Office of Public Works
WARNING: It should be noted that these sites are unguided and a level of care and caution should be maintained during all stages of your visit. The Office Of Public Works (OPW) will not be held responsible for any damages, injuries, or losses that occur
Portumna Dominican Friary
Sitting on the northern edge of Lough Derg and south of Portumna town centre, this accessible medieval Cistercian priory and later Dominican friary was founded in 1254 when a chapel was dedicated to Saints Peter and Paul by the Cistercian monks of Dunbrody, Co. Wexford. Following its abandonment, it was replaced in 1426 by a Dominican friary and a church that was dedicated to the Blessed Virgin Mary and the two original patron saints. This was established at the beginning of the 15th century by Murchad Ó Madáin of the powerful O'Madden lords of Síol Amnchadha.
The friary was dissolved c.1582 during the reign of Elizabeth I of England, and was granted to Ulick Burke, the 3rd Earl of Clanrickarde.
Just before the start of the Williamite ‘War of the Two Kings’ (March 1689 - October 1691), the 34-year-old Patrick Sarsfield (1655-1693), the 1st Earl of Lucan, was married here, on the 9th of January 1689, to the 15-year-old Honora Burke (1674–1698), daughter of William Burke, the 7th Earl of Clanrickarde.
Following the Battle of Aughrim in July 1691, the friars were forced to flee and the Dominicans were formally expelled on 1st May 1698. Some remained in the area and by the early 18th century they had reoccupied the friary briefly, living up to the 19th century in the vicinity at Boula and at Gortanumera. The choir was used again, between 1762 and 1810, as the local Church of Ireland place of worship.
The friary consists of a church with its nave, chancel and transepts, as well as a cloister and domestic buildings. Dating from the 13th century, and probably part of the original Cistercian priory church, are two narrow pointed windows in the north and south walls. The remainder of the church dates from the Dominican era in the 15th century. Built in a Gothic style, the intact four-light east window still contains very beautiful and intricate tracery, and also of good quality is the three-light window in the south transept.
On the northern side of the complex is a cloister and a sacristy, with some of the former’s internal arcade having been reconstructed in the 1950s. Between the nave and the chancel of the church a tower once stood on four elegant pointed arches.
A large collection of medieval grave slabs and memorial plaques, some very beautifully carved, can be found inside the walls of the church, and there is also a very unusual but elegant quatrefoil window in the sacristy to the north of the chancel. An inverted head, possibly of St. Peter the Martyr, who was crucified upside down, is carved at the bottom of the left jamb of the Gothic doorway leading to the sacristy. This is also the resting place of the 14th Earl of Clanricarde, Ulick John De Burgh and his wife Harriet (nee Canning, Prime minister George Canning's daughter)
Protect our Past - Click here to read about the importance of protecting our country’s unique heritage sites
This national monument is protected in accordance with the National Monuments Acts 1930 to 2014
Gallery
Nearby sites to visit
Portumna Castle and Gardens
Seventeenth-century splendour on the shores of Lough Derg
Approx. 0.2 km from Portumna Dominican Friary
Clonmacnoise Monastic Site
A spectacular monastery on the banks of the river Shannon
Approx. 30.8 km from Portumna Dominican Friary
Roscrea Castle, Gardens and Damer House/Black Mills
A place of medieval might and eighteenth-century elegance
Approx. 31.6 km from Portumna Dominican Friary
Athenry Castle
An emblem of Norman lordship
Approx. 42.4 km from Portumna Dominican Friary
Ennis Friary
Admire some exquisite Renaissance carvings
Approx. 57.7 km from Portumna Dominican Friary
Roscommon Castle-South West Tower
A dramatic and imposing thirteenth Century Norman Castle
Approx. 60.9 km from Portumna Dominican Friary
