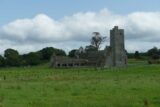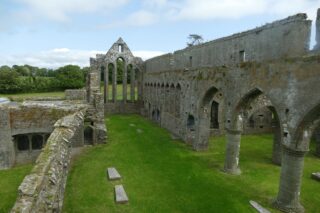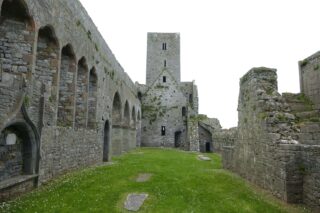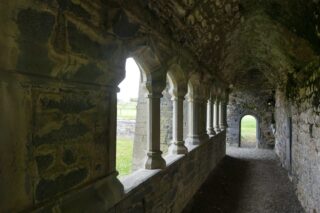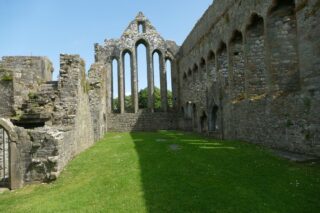Notice
Ardfert Friary is a state-owned National Monument in the care of the Office of Public Works
WARNING: It should be noted that these sites are unguided and a level of care and caution should be maintained during all stages of your visit. The Office Of Public Works (OPW) will not be held responsible for any damages, injuries, or losses that occur
Ardfert Franciscan Friary
Ardfert Franciscan friary dates to the late 13th century, early 14th An earlier monastery is thought to have burned in 1089, founded by Brendan the Navigator, prior to this Franciscan friary being built. The current friary was founded by Thomas Fitzmaurice, 1st Baron of Kerry, who died in 1280 and is buried on the north side of the friary’s altar. Indeed the Fitzmaurice family had several tombs in the friary, as did the Fitzmaurice lords of Kerry and Lixnaw.
The earliest known reference to the friary is in 1307 when a grain was stolen from a chest in the church. Three years later a more serious event occurs: the Bishop of Ardfert and Aghadoe, and the friars, were engaged in a legal case after the Bishop removed the body of Anglo-Norman noble John de Cantelupe from the friary and buried him elsewhere. This led to several of the friars being beaten. The outcome was the Bishop and his chaplains were arrested and their goods seized.
The friary was re-founded for the Observant Franciscan Friars in 1517, however, with the dissolution of the monasteries order, the friary was dissolved and the friars evicted. In 1584 it was turned into a barracks by its new owner, Col. John Zouche. In 1587 English planters, Walshingham and Denny, were granted the friary. In 1600 John Crosbie was appointed Bishop of Ardfert and settled at the friary, and it is possible he made alterations to the building during his tenure.
The friary remained in the possession of the Crosbie family, known as the Earls of Glandore, until the death of the last Earl of Glandore, John Crosbie, in 1815.
The friary consists of a 13th century church, with the cloister and a tower added during the 15th century to the west side.
The church has a long nave and chancel measuring 41m in length, consisting of a mix of limestone and sandstone, with the jambs and quoins of red and green sandstone.
The Chancel, an area around the altar, including the choir and sanctuary, is 10m in height and, following liturgical tradition, is found at the east end of the church. Light was provided by a 13th century window which was divided into five graded lancets (lancet windows are so called due to its resemblance to a lance) under a conjoined pointed hood moulding and with dressed chamfered jambs. Windows are also present in the north and south walls. The north wall shows signs of being rebuilt in the 19th century, with the construction of two round arched recesses thought to be imitations of the originals. The south wall is original to the 13th century, and includes 3m of parapet. The south wall has nine lancet windows with rounded rear arches, scontions (interior side of a window frame) having a trefoil-headed design. Underneath the lancet windows are five niches, two of which maybe a 16th century addition. The niches are round arched with chamfered limestone jambs, containing a 19th century memorial. The third niche, again round headed, has its original pilaster and nail head capital and hood moulding with pinnacles remaining on one side. The fourth niche is decorated with a trefoil headed arch sitting on 16th century demi-octagonal limestone pilasters. The fifth and final niche is round headed with ogee-headed hood moulding, and pinnacle is of 16th century time period.
A modern door leads off the chancel into the Sacristy, which originally had two floors. A small twin-light ogee-headed window with chamfered limestone jambs provided light into this space.
The nave shows substantial rebuilding over the course of time, but has some original features, such as two lines of dressed sandstone jambs belonging to the original 13th century west window. The south wall of the nave has four arches linking to the south aisle and transept of the church. The northern end of the nave also accesses the transept via a 16th century round headed doorway. To the right of this door are two corbels beneath which are plug holes, which it is suggested is the location of the rood screen.
The six floored tower is entered from a corner in the nave. The ground floor is lit by slit windows on the south and west walls. The first floor, is lit the same as the ground floor. The second floor, with its pointed vaulted ceiling is reached via an internal stairs. On the second floor there is a passage with an opening that looks into the nave. Light is provided by a splayed ogee-headed window with chamfered limestone jambs on the west wall. Two sets of stairs led to the upper floors featuring windows and garderobes.
Visit Historic Environment Viewer for more information on Ardfert Friary
Protect our Past - Click here to read about the importance of protecting our country’s unique heritage sites
This national monument is protected in accordance with the National Monuments Acts 1930 to 2014
Gallery
Nearby sites to visit
Ardfert Cathedral
A trio of medieval churches devoted to St Brendan
Approx. 0.6 km from Ardfert Franciscan Friary
Listowel Castle
The last bastion of the Fitzmaurices
Approx. 23.2 km from Ardfert Franciscan Friary
Scattery Island Monastic Site and Visitor Centre
Discover the History, Myth and Legend of Scattery Island
Approx. 35.8 km from Ardfert Franciscan Friary
Ross Castle
A lakeside citadel steeped in legend
Approx. 36.1 km from Ardfert Franciscan Friary
Desmond Castle Newcastlewest
Where sounds of medieval revelry echo around the walls
Approx. 50.2 km from Ardfert Franciscan Friary
Ionad an Bhlascaoid – The Blasket Centre
The story of a remarkable island community
Approx. 51.8 km from Ardfert Franciscan Friary
