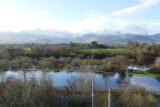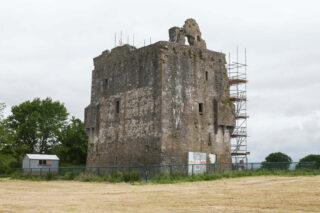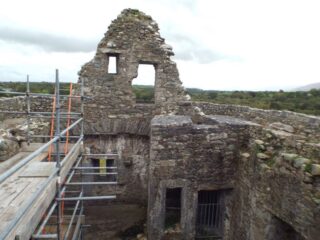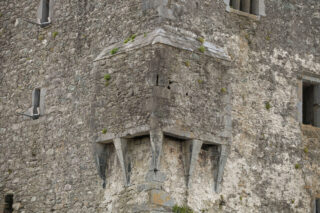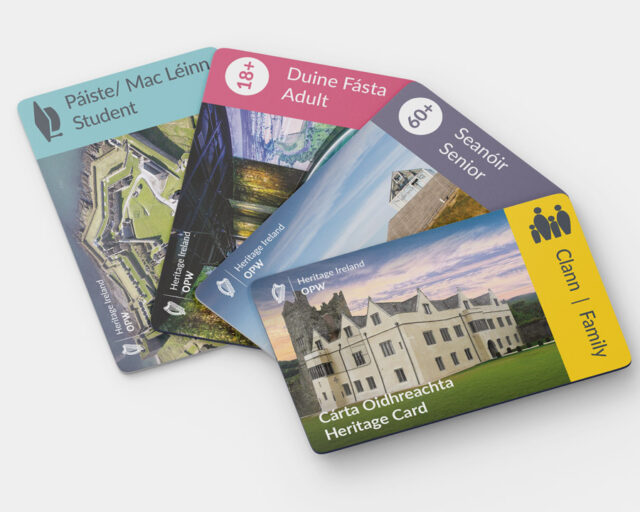Notice
Ballymalis Castle is a state-owned National Monument in the care of the Office of Public Works
WARNING: It should be noted that these sites are unguided and a level of care and caution should be maintained during all stages of your visit. The Office Of Public Works (OPW) will not be held responsible for any damages, injuries, or losses that occur
Ballymalis Castle
Ballymalis castle is a typical Irish tower house, located 4km northwest of Beaufort overlooking the river Laune. Originally built by the Ó Muircheartaigh family in the early 16th century, however others credit the Ó Fearghuis with its construction. The Ó Fearghuis family, guardians of the line of the Laune, are credited with the renovations of the tower in the later 16th Murrough McOwen Ferris, a descendant of the Ó Fearghuis clan, was the owner of the tower in 1656. However, the British crown confiscated the property in 1677 and it was granted to Sir Francis Brewster, writer on trade and former lord mayor of Dublin City. Brewster was also one of seven commissioners who investigated forfeited estates in Ireland in 1698. Brewster then granted the tower to the Eagar family. In the 18th century the tower was home to Thomas Eager and his son James. However, at the same time the tower was also home to Robert Hilliard.
The tower is a four storey rectangular building without battlements. Built of limestone, access was a doorway, with pointed arch and chamfered edge, at ground level in the east wall. Evidence that a yett (an outer defensive metal door) was also part of this entrance is seen from a yett hole. The ground floor chamber has received extensive remedial works by the OPW. At the south east corner of the ground floor is a clockwise spiral stairs which accesses the upper floors. The stone spiral stairs was rebuilt by the OPW but is original from the first floor upwards. A window on the north wall is similar to the window on the south wall, that being a single round headed light with splayed embrasure.
The first floor is accessed off the spiral stairs though a pointed door arch. Windows on the north, south, and west walls light the first floor chamber. The windows are similar in style being a single flat-headed light, splayed embrasure with a lower large square-set space. The north and west windows and the fireplace in the west wall are rebuilt by the OPW. A mural room leads off the first floor and is directly over the entrance.
The second floor is accessed off the spiral stairs through a pointed door arch, the same as the first floor. A fireplace is directly above the first floor fireplace on the north wall. Again, a mural room mirrors the floor beneath. Access to the two bartizans, an overhanging corner turret for lookout and defence, is from this floor. The bartizans are identical except the south west bartizan has its central corbel carved with a floral motif.
The third floor has six windows: a double in the south wall and north wall and singles in the east and west wall, with the east and west windows similar to the floor previous. The double windows of the south and north walls have triple ogee-headed lights with a mullion division and hood mouldings. The north window has its spandrels decorated with carved motifs including a bird and leaf patterns.
Visit Historic Environment Viewer for more information on Ballymalis Castle
Protect our Past - Click here to read about the importance of protecting our country’s unique heritage sites
This national monument is protected in accordance with the National Monuments Acts 1930 to 2014
Gallery
Nearby sites to visit
Listowel Castle
The last bastion of the Fitzmaurices
Approx. 42.4 km from Ballymalis Castle
Daniel O’Connell House – Derrynane House
The childhood home of Daniel O’Connell
Approx. 46.7 km from Ballymalis Castle
Ionad an Bhlascaoid – The Blasket Centre
The story of a remarkable island community
Approx. 52.9 km from Ballymalis Castle
