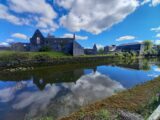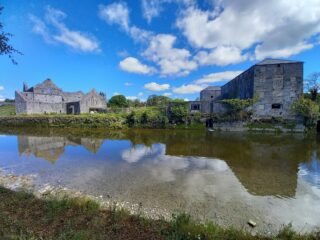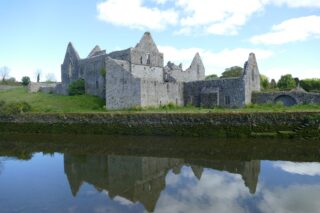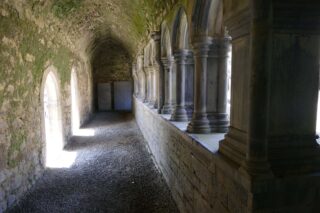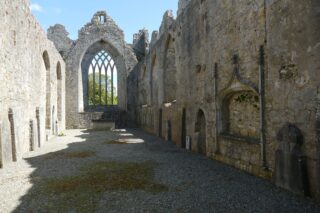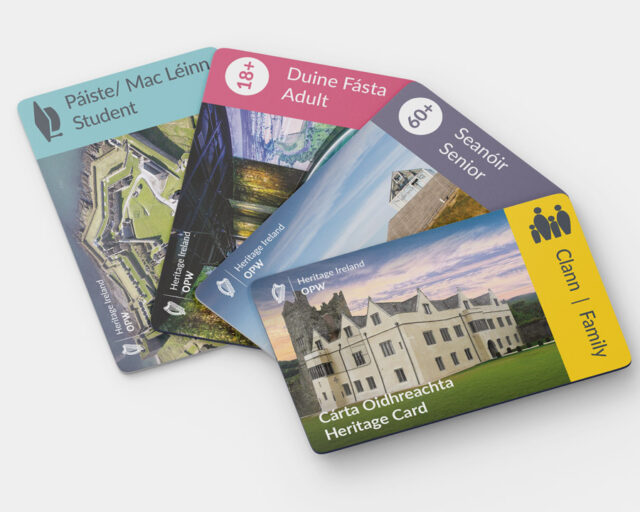Askeaton Franciscan Friary
A Franciscan Friary peacefully situated on the banks of the River Deel
Unguided sitesNotice
Askeaton Friary is a National Monument in state guardianship
*Askeaton Friary is available to visit all year round with tours available upon request:
Summer: 09:00 – 18:00
Winter: 09:30 – 17:00*
WARNING: It should be noted that these sites are unguided and a level of care and caution should be maintained during all stages of your visit. The Office Of Public Works (OPW) will not be held responsible for any damages, injuries, or losses that occur
Askeaton Franciscan Friary
Askeaton friary lies by the river Deel on the north side of the village of Askeaton, and its founder was most probably Gerald Fitzgerald, 3rd Earl of Desmond. It is most probable that the 3rd Earl was enticed by a grant of indulgences by Pope Boniface IX to anyone who gave alms to the friary of Askeaton. The friary was reformed under the Order of Friars Minor in 1490 and in 1513. In 1564 the friary held a provincial chapter, that being a general assembly of monks and clergy.
During the failed Second Desmond rebellion the friary was sacked and plundered by Nicholas Malby in 1579, the same year Malby was created Lord President of Connaught. The friars returned off and on until 1714.
The friary is a single aisled limestone built church with a cloister to the south with a range running east to west. Additions such as the sacristy, transept, a two storied refectory and a barrel vaulted chamber are later 15th century additions. A belfry tower, of which nothing remains, was also built at the friary. It also holds many of the tombs of the Fitzgeralds. In the 16th century further decoration was done with carved stone doorways displaying Renaissance style decoration.
The church has five windows in the east wall, three triple-light windows in the south wall of the chancel and one window in both the north and west walls. A pointed door led to the sacristy from the chancel and is two storied. The ground floor lit by a twin-light in the east wall also has a fireplace. The first floor was lit by twin-light windows in the north and east wall.
Entry to the transept is via two large pointed arches resting on a drum shaped column. Only the south window, a twin-light and there twin-light ogee-headed windows in the west wall remain.
The cloister has a pointed arcade of web shaped colonettes in groups of three with much plaster and wattling visible. The east range of the cloister has two floors with the ground floor having a long barrel vault roof and lit from the east with three windows, splayed narrow loops with sloping sills. A fireplace is also noted. The first floor is accessed via a spiral stairs and the first floor covers the ground floor and the ambulatory. On the south wall the window is a rectangular twin-light with mullions and transoms. The three east wall windows are single-light ogee-headed. The west wall has three windows, two are a single-light and one a twin-light.
The west range is two storeyed, with the ground floor having two spaces. The north space has architectural features such as pointed barrel vaulted ceiling, splayed windows, and cusped pointed window. The south space, known as the prison, has a garderobe. The first floor extends over the ambulatory. The east and west walls have four single light pointed windows. The north wall is similar with a view to the church altar, and shows traces of decorated plaster. The south wall has a tall twin-light ogee-headed window with window seat.
The refectory is also two storeyed, on the ground level the west wall has a twin-light ogee-headed window. Access to the reader’s recess is via rounded colonettes with moulded capitals. The first floor is lit by a combination of small rectangular windows, twin-light ogee-headed windows and single-light ogee-headed windows.
West of the south range is a two storeyed structure and includes a necessarium, a communal monastic latrine.
Notable architectural features include a panel carved on the north side of the cloister, which has a depiction of St Francis. In the north wall of the cloister ambulatory a Mass dial is carved into the wall. Painted decoration is found on the first floor of the west range, with consecration crosses in the plaster of the first floor south range.
Visit Historic Environment Viewer for more information on Askeaton Friary
Protect our Past - Click here to read about the importance of protecting our country’s unique heritage sites
This national monument is protected in accordance with the National Monuments Acts 1930 to 2014
Gallery
Nearby sites to visit
Askeaton Castle
A ruined stronghold of the earls of Desmond
Approx. 0.4 km from Askeaton Franciscan Friary
Adare Castle
Discover a medieval masterpiece, built for defence
Approx. 13.3 km from Askeaton Franciscan Friary
Desmond Castle Newcastlewest
Where sounds of medieval revelry echo around the walls
Approx. 18.0 km from Askeaton Franciscan Friary
Ennis Friary
Admire some exquisite Renaissance carvings
Approx. 26.9 km from Askeaton Franciscan Friary
Lough Gur Visitor Centre and Lakeshore Park
9,000 years of life
Approx. 32.0 km from Askeaton Franciscan Friary
Scattery Island Monastic Site and Visitor Centre
Discover the History, Myth and Legend of Scattery Island
Approx. 36.8 km from Askeaton Franciscan Friary
