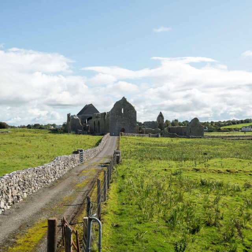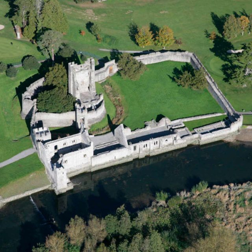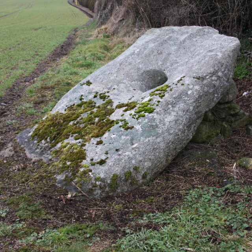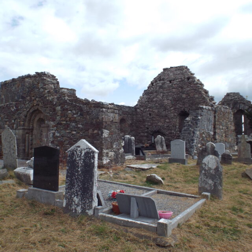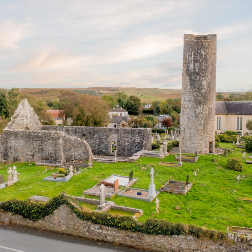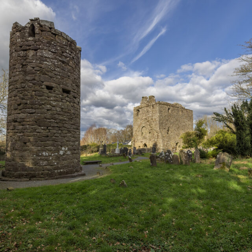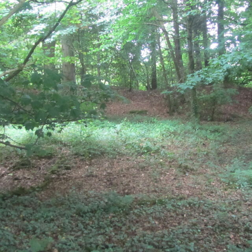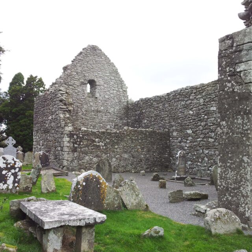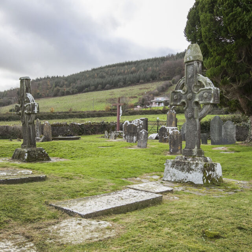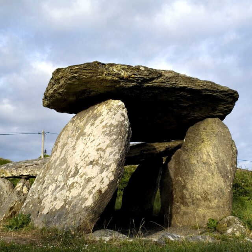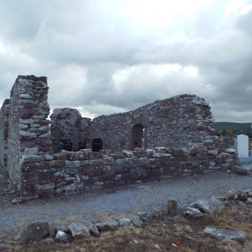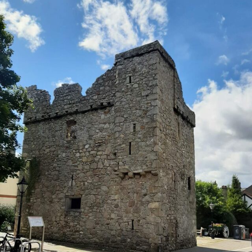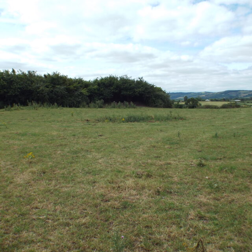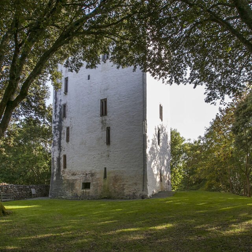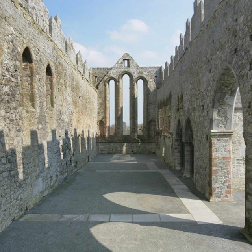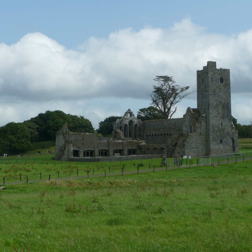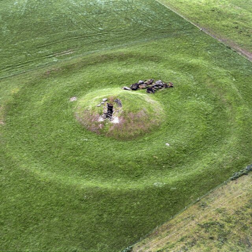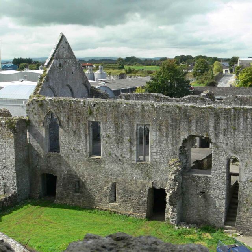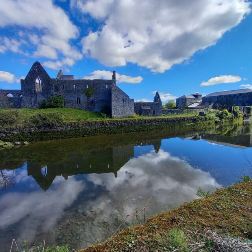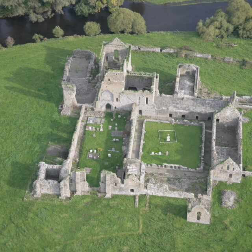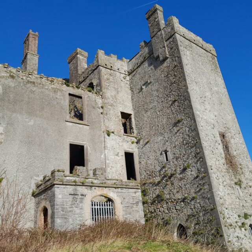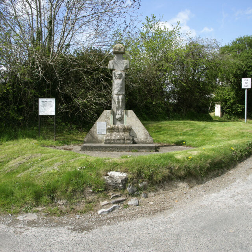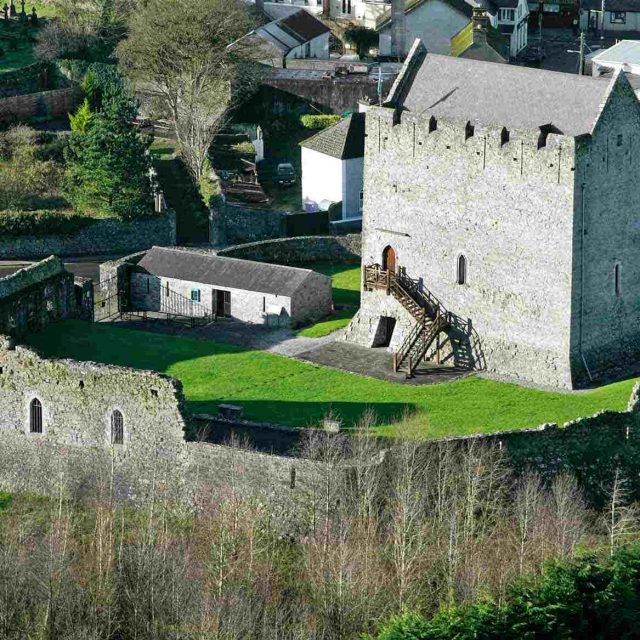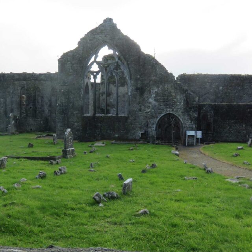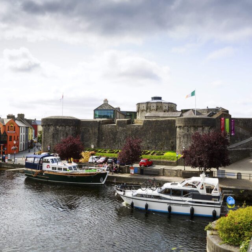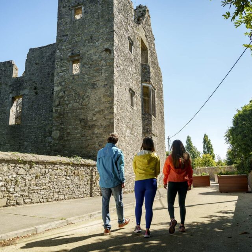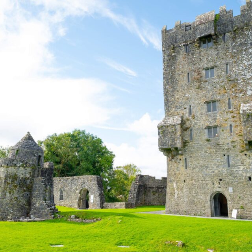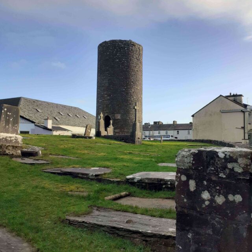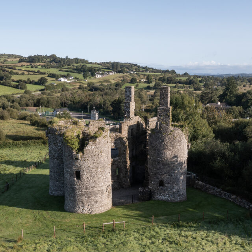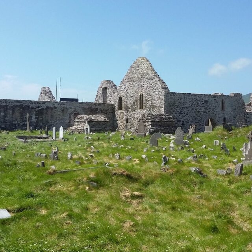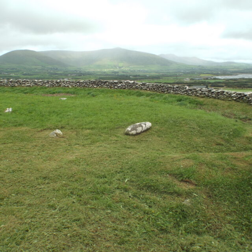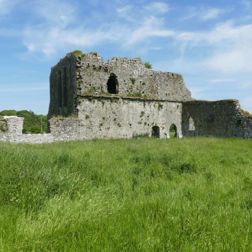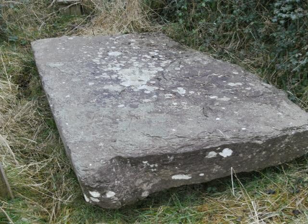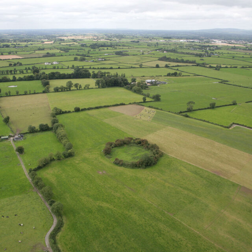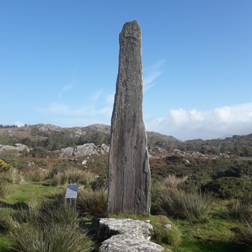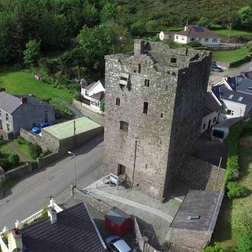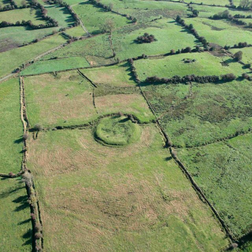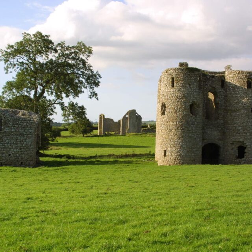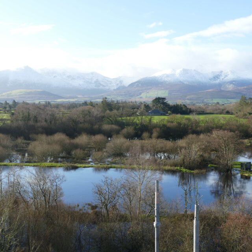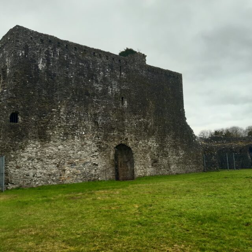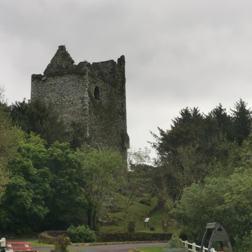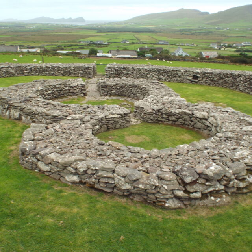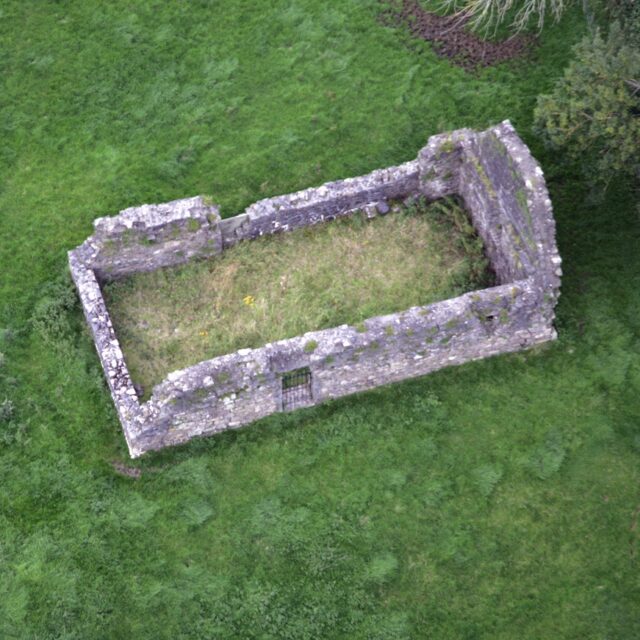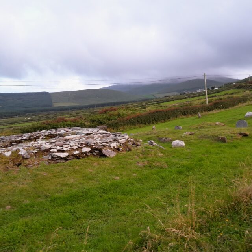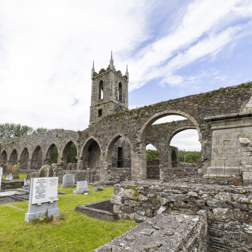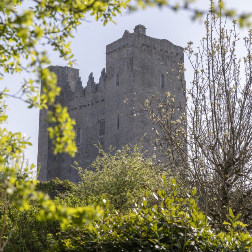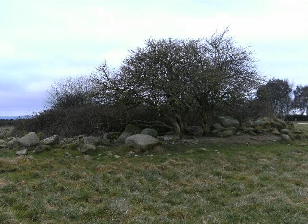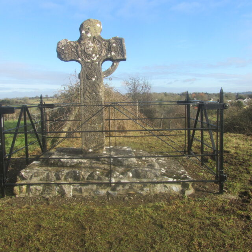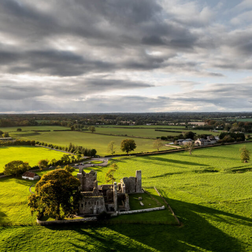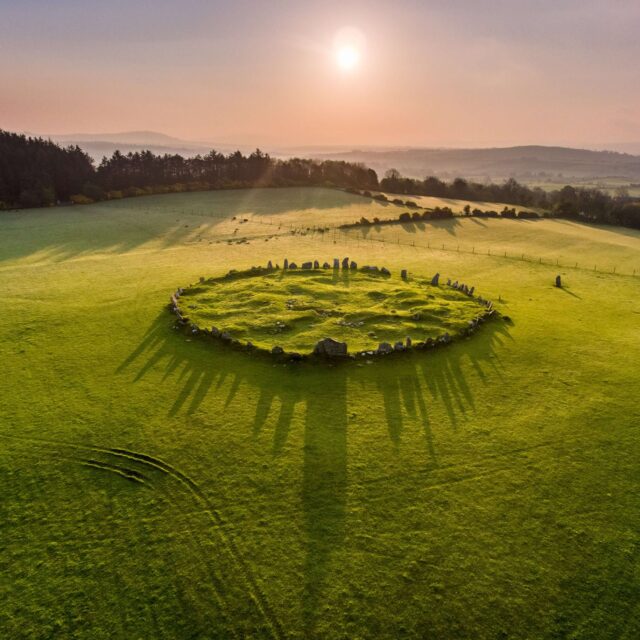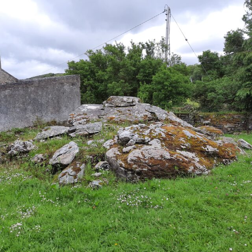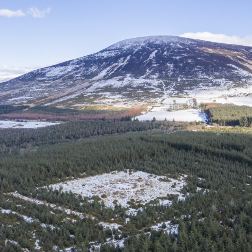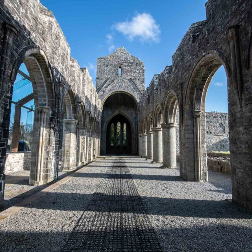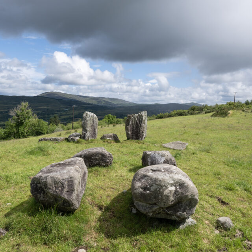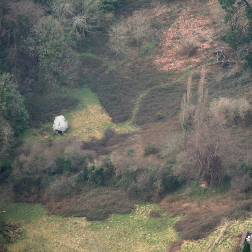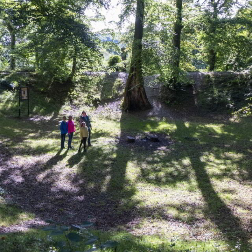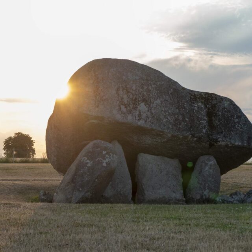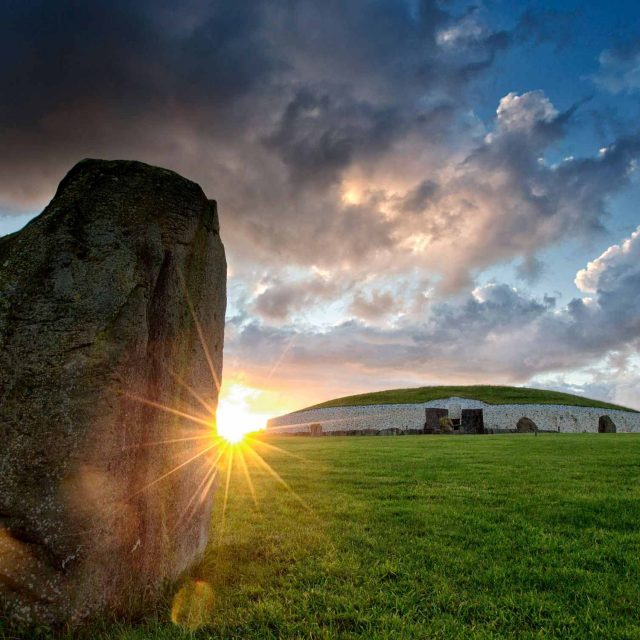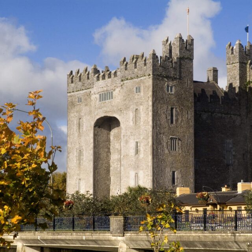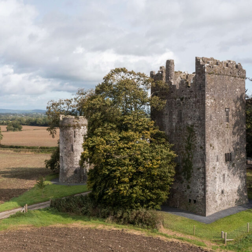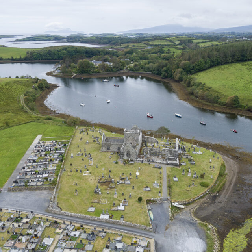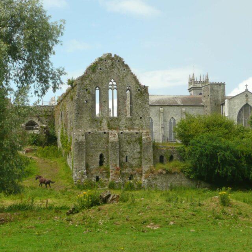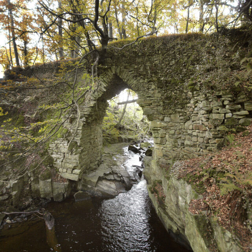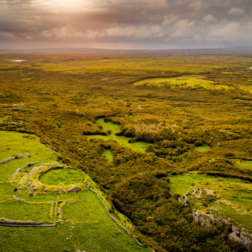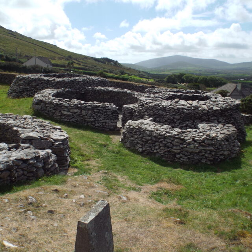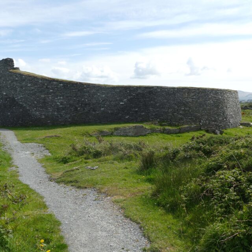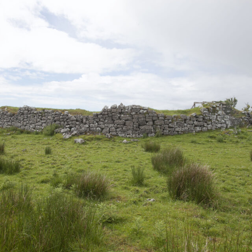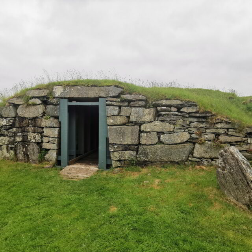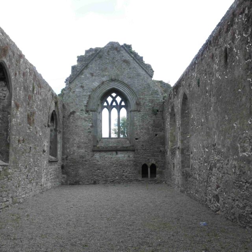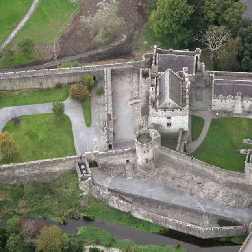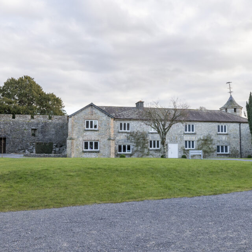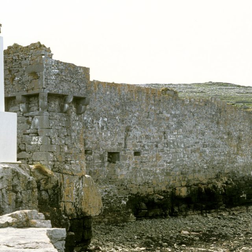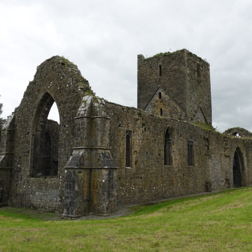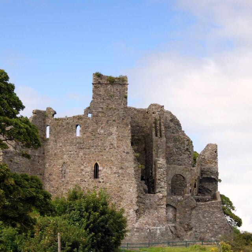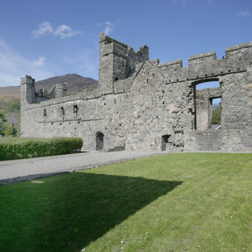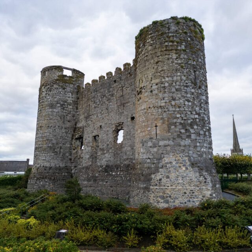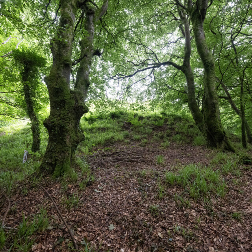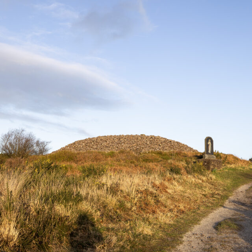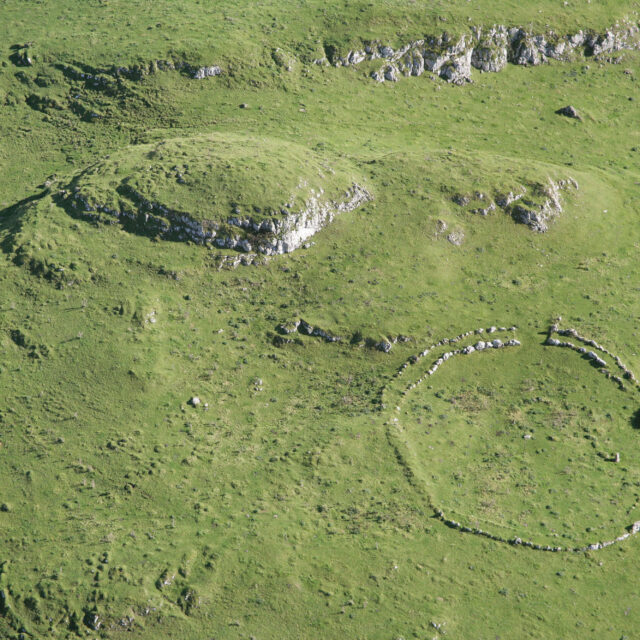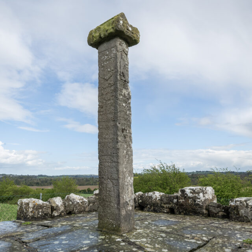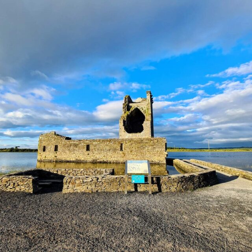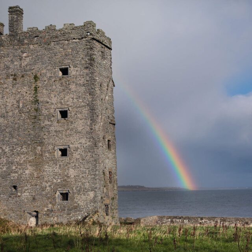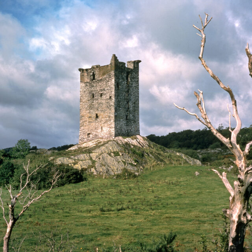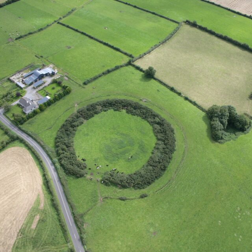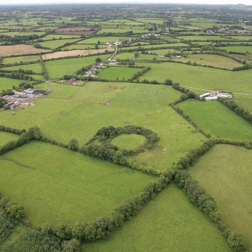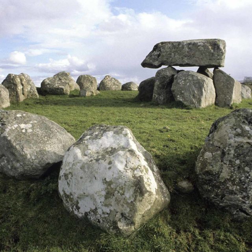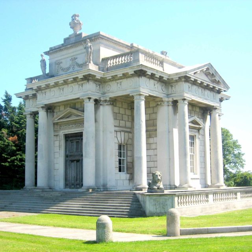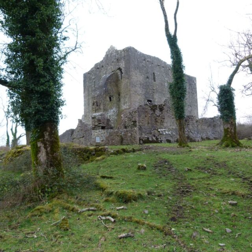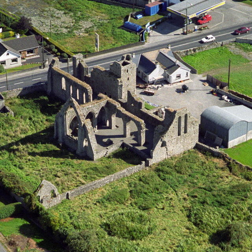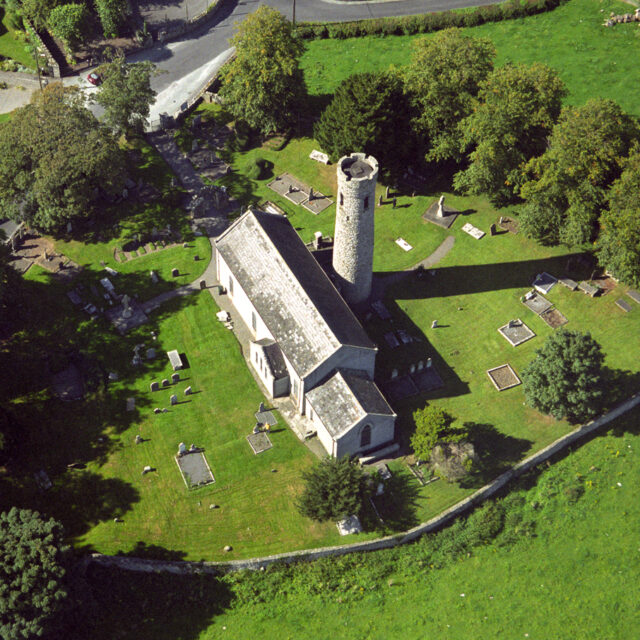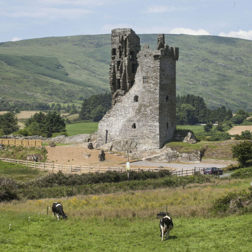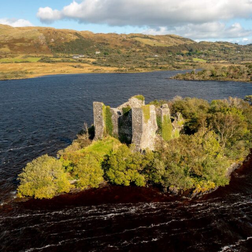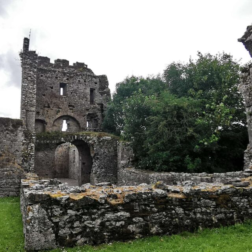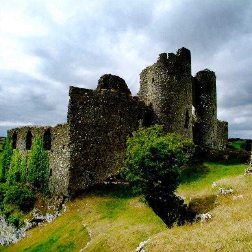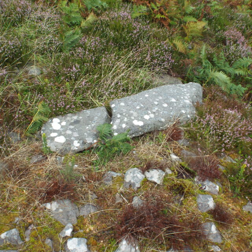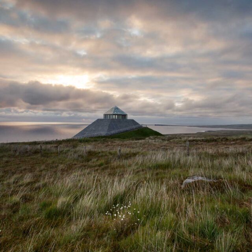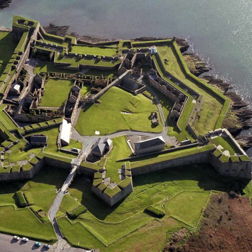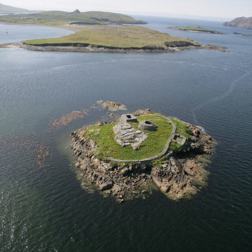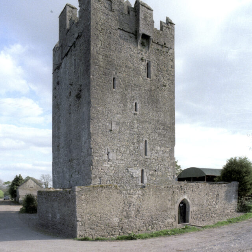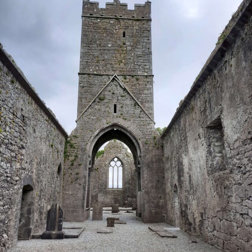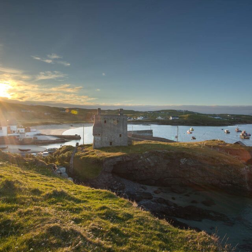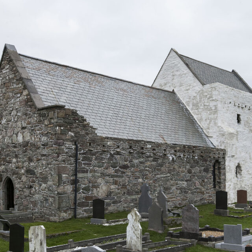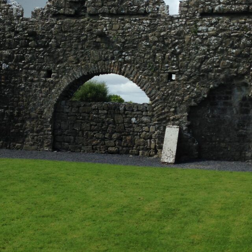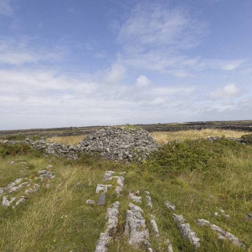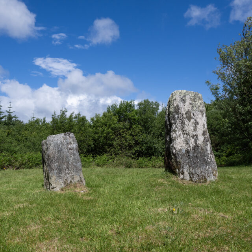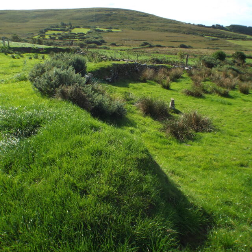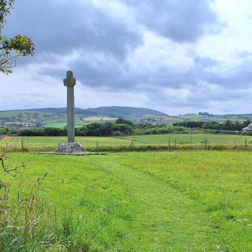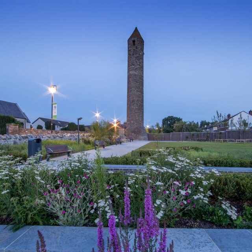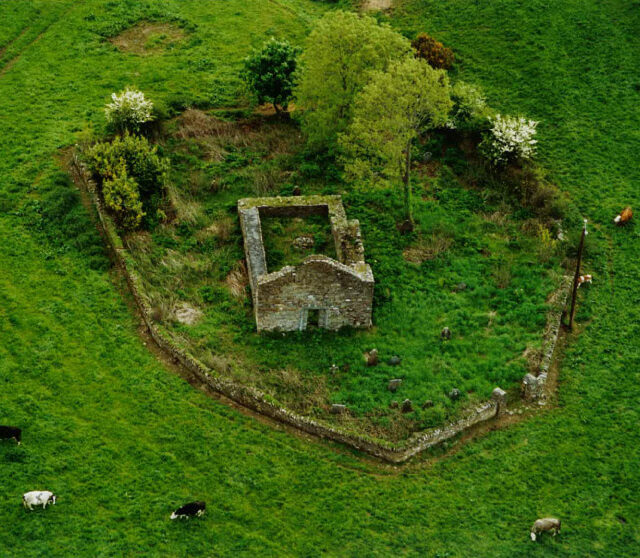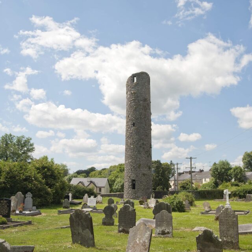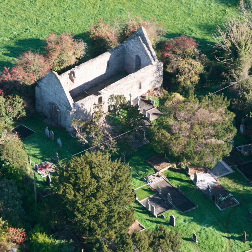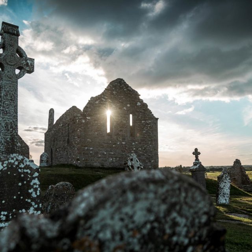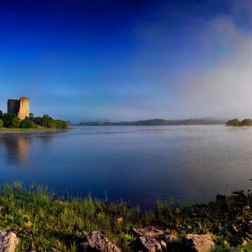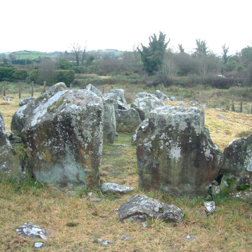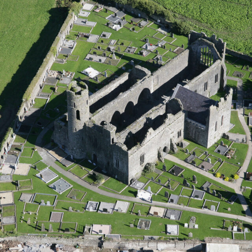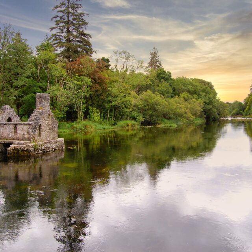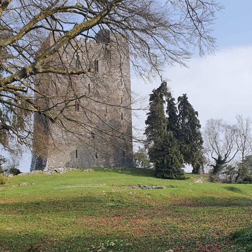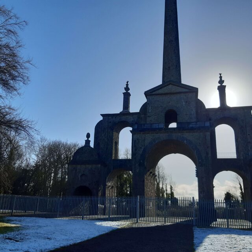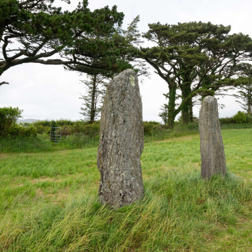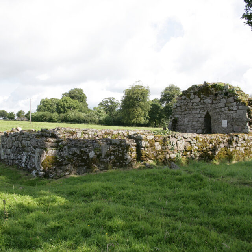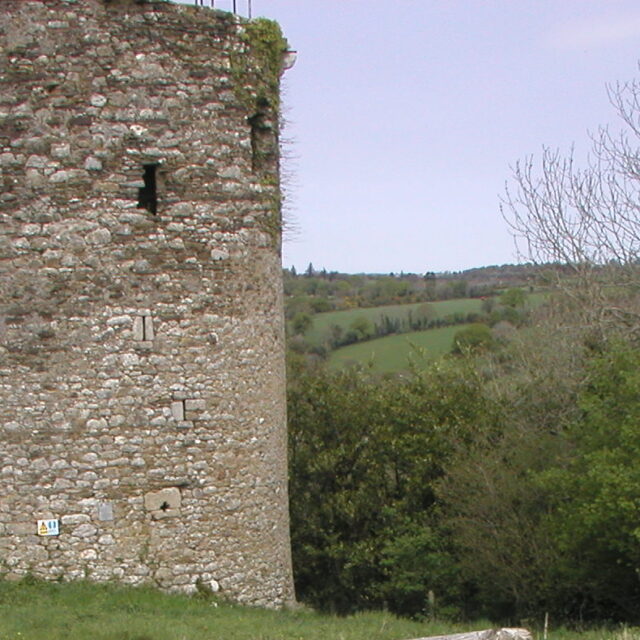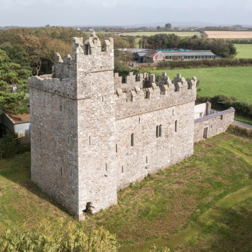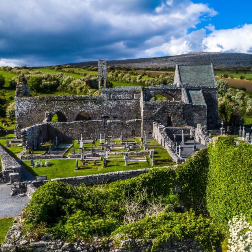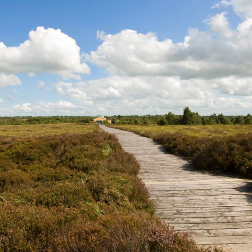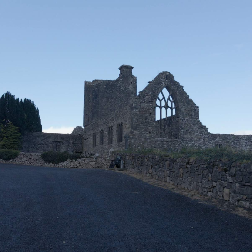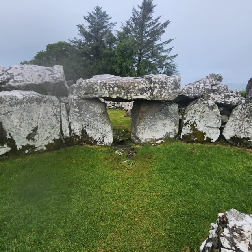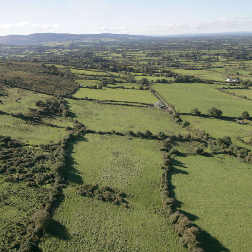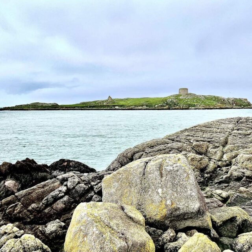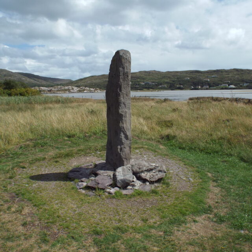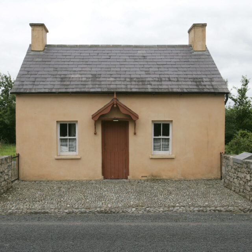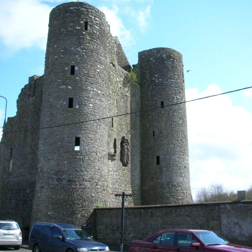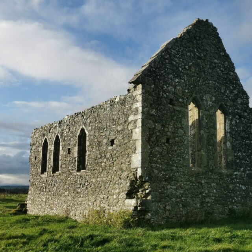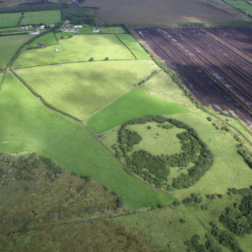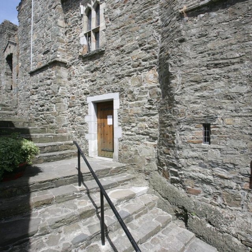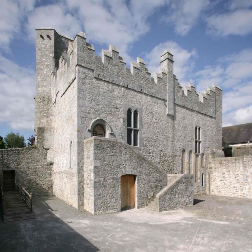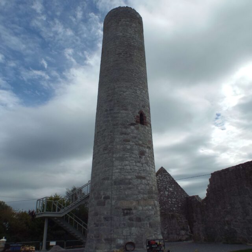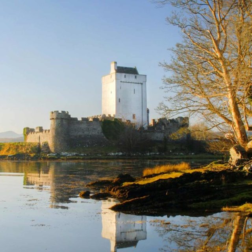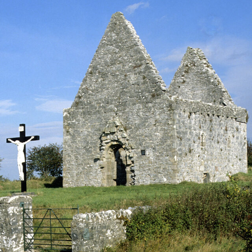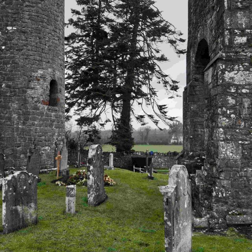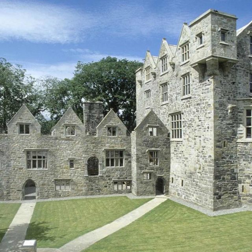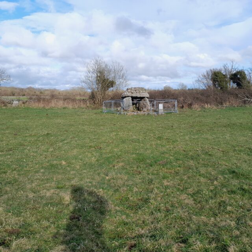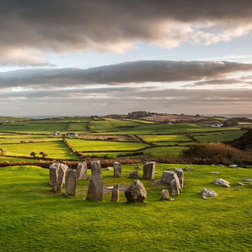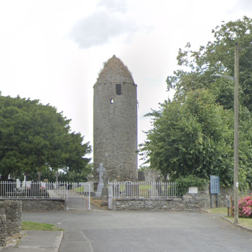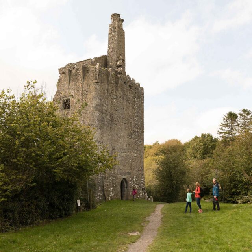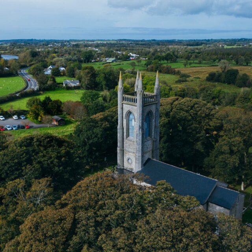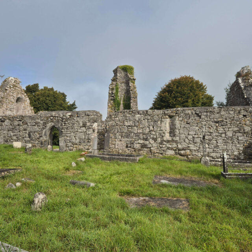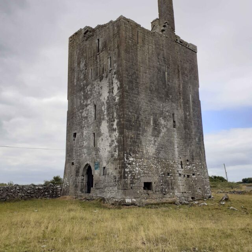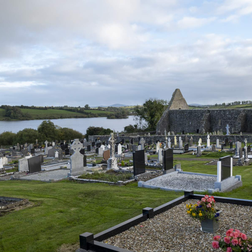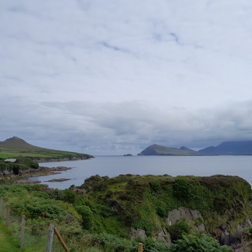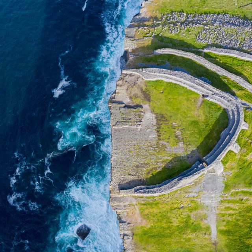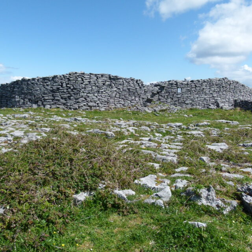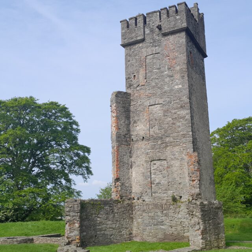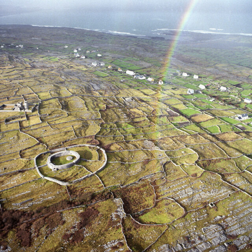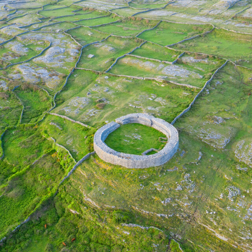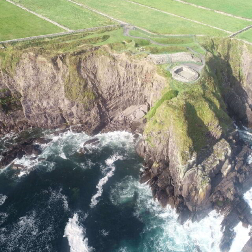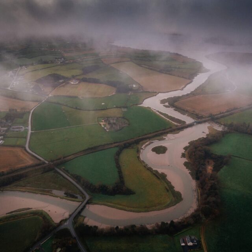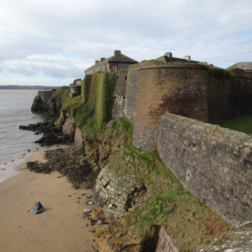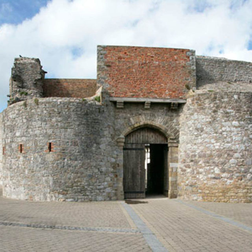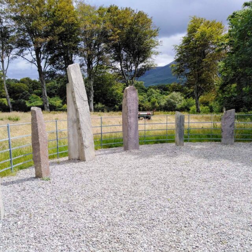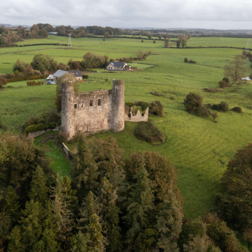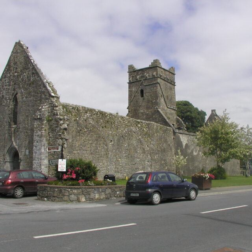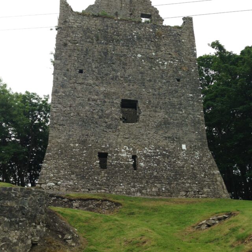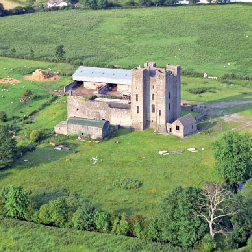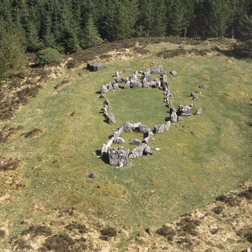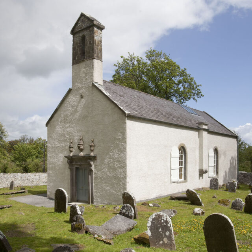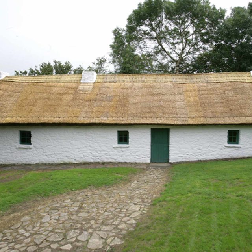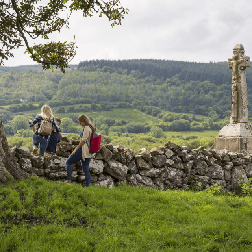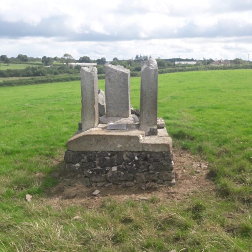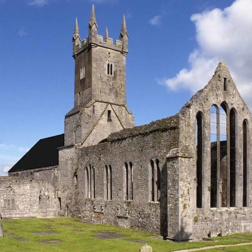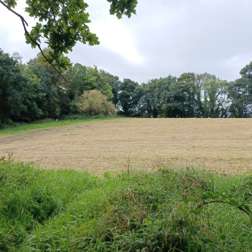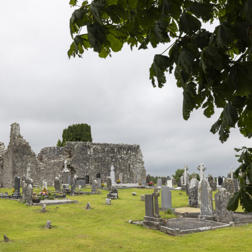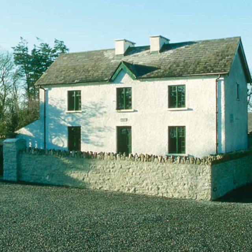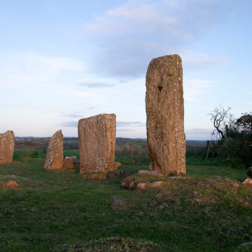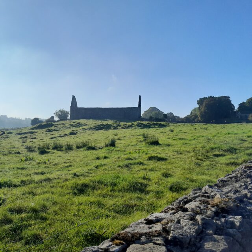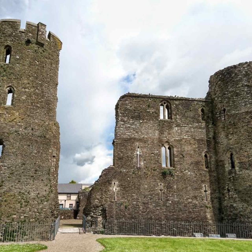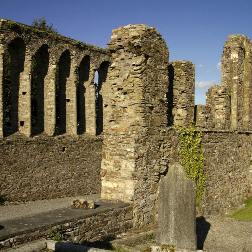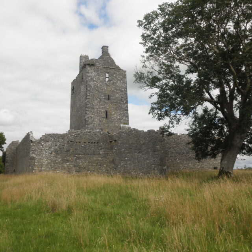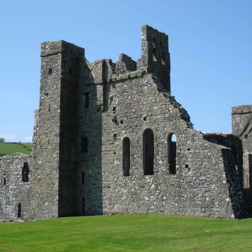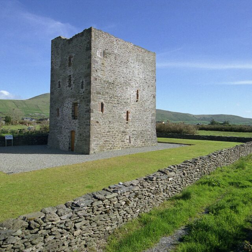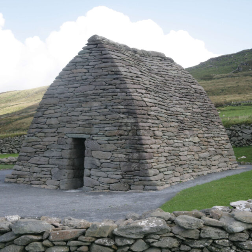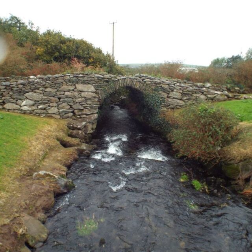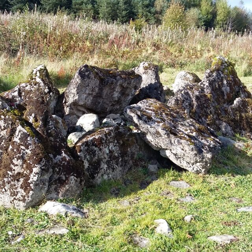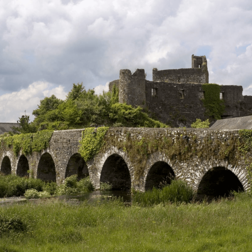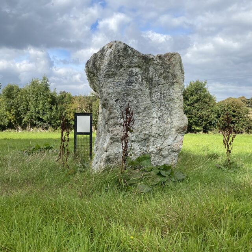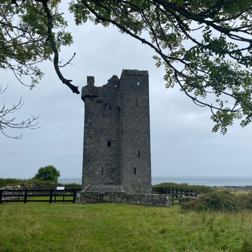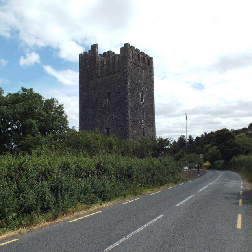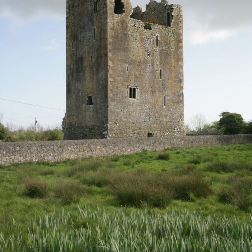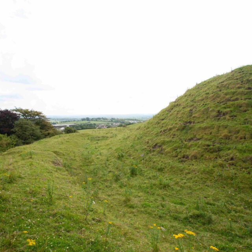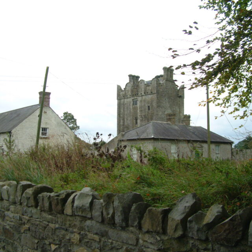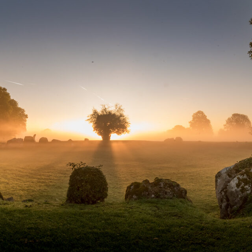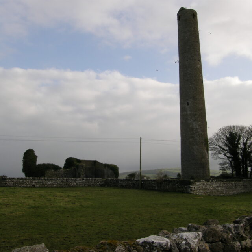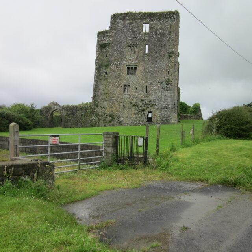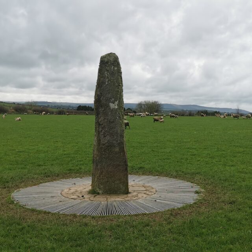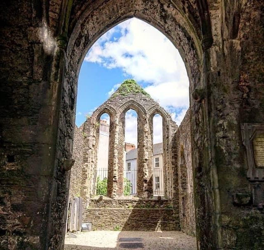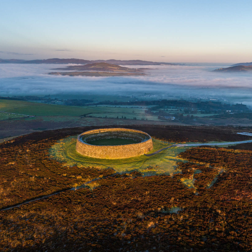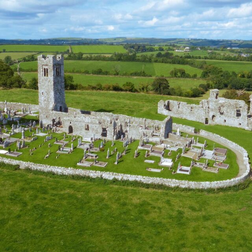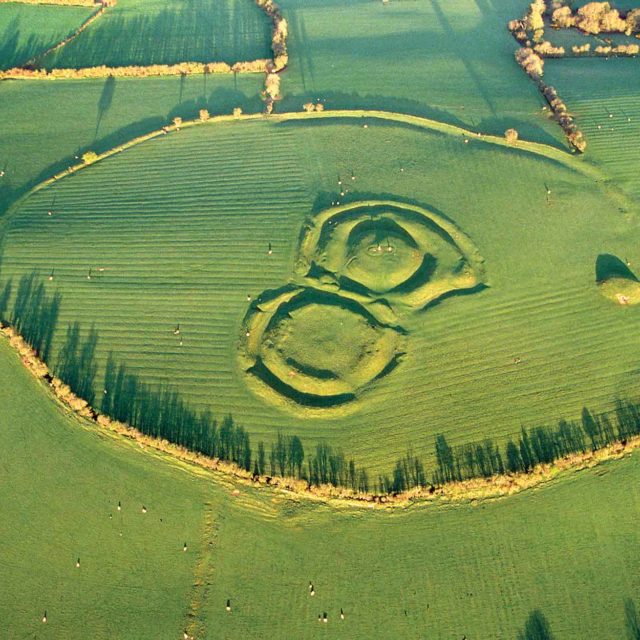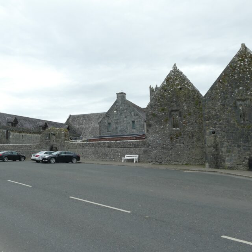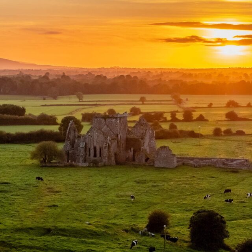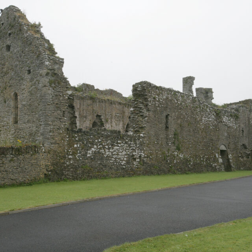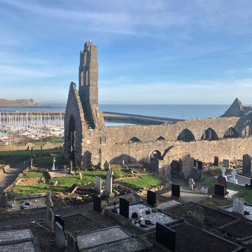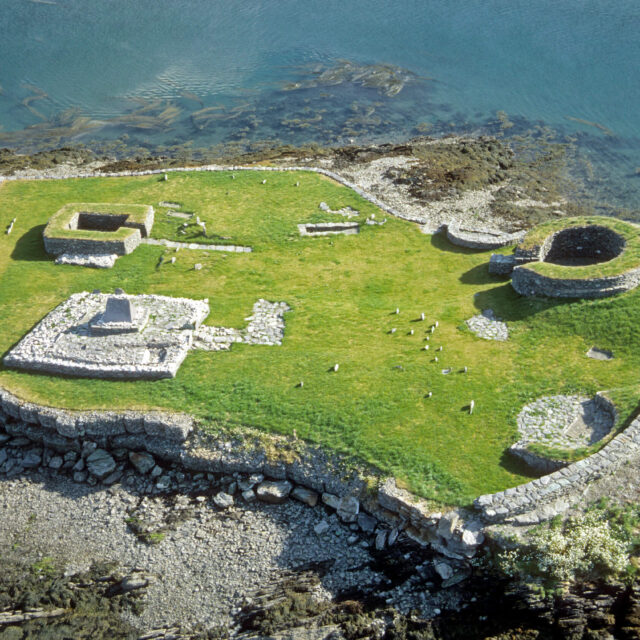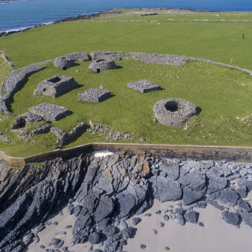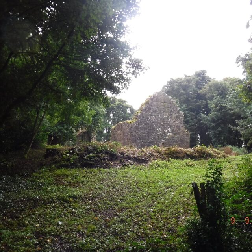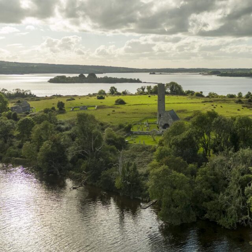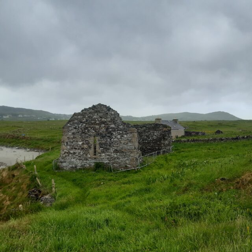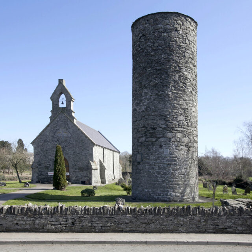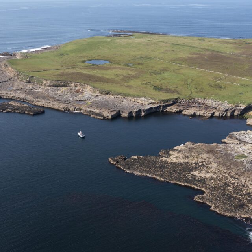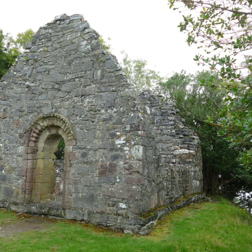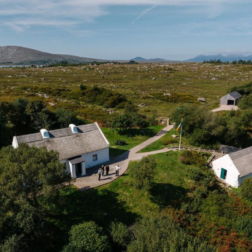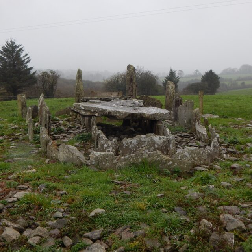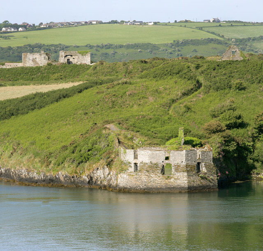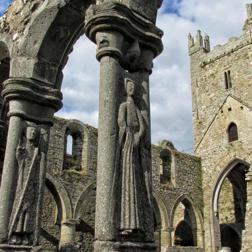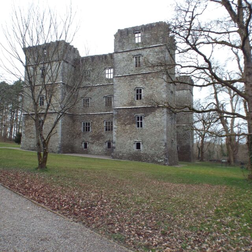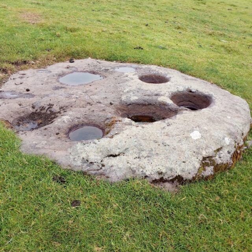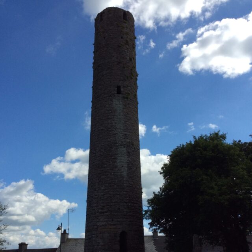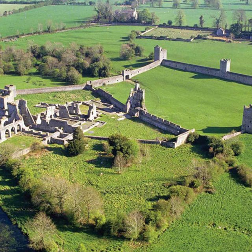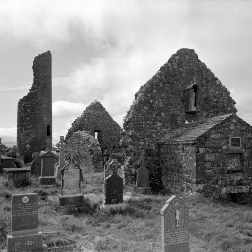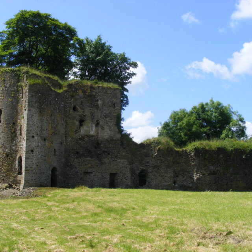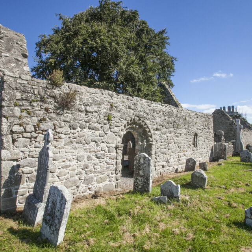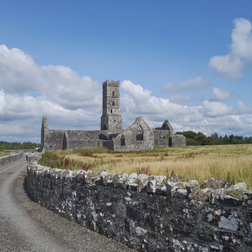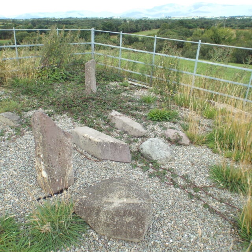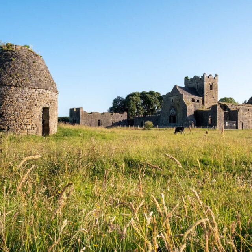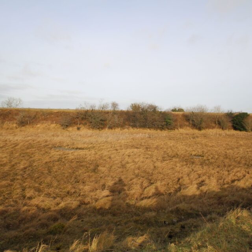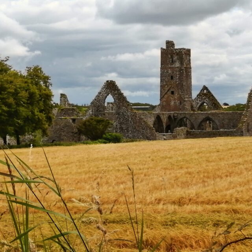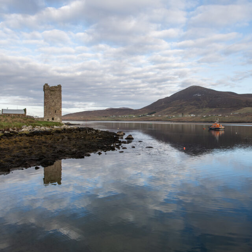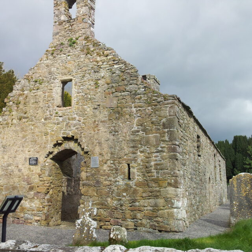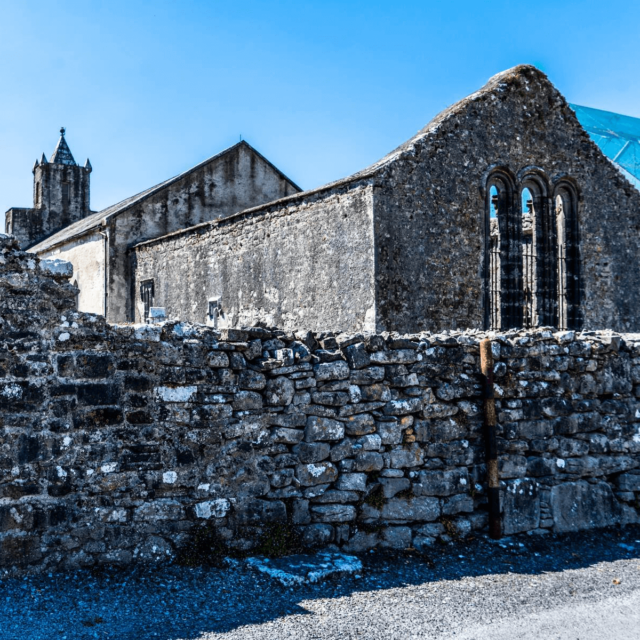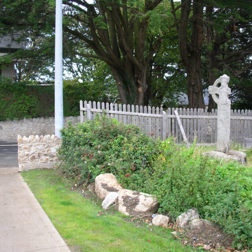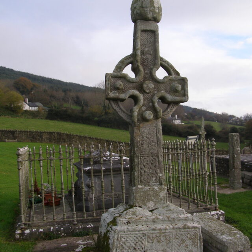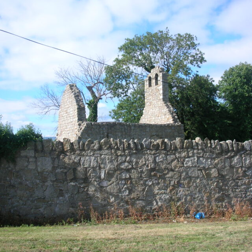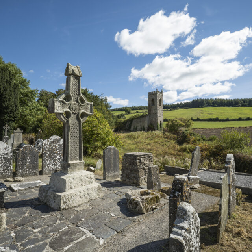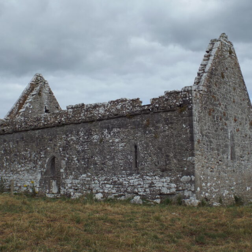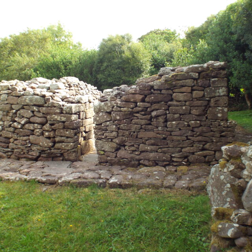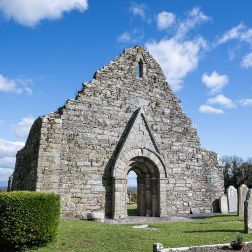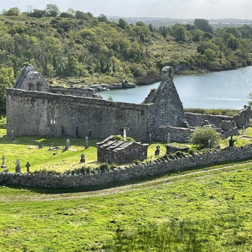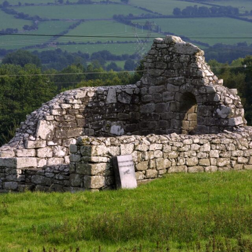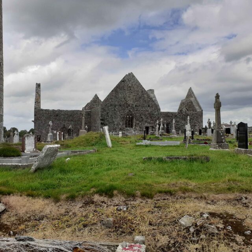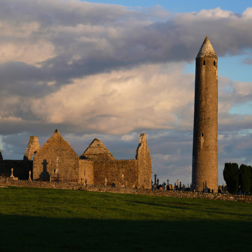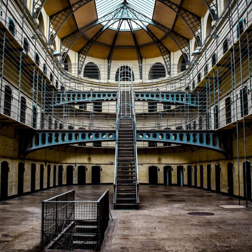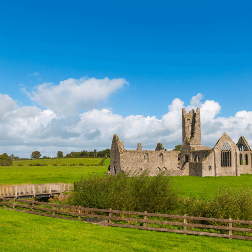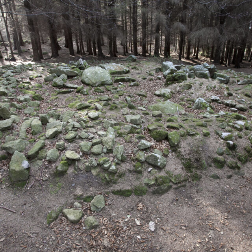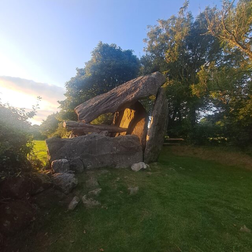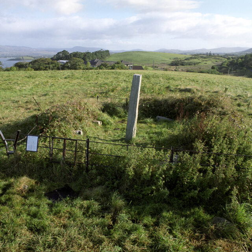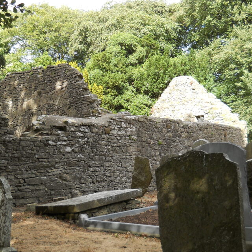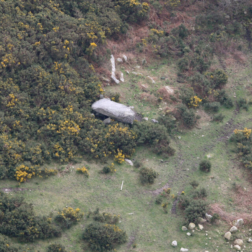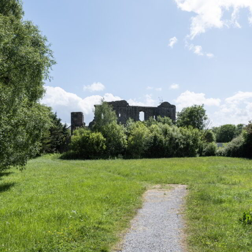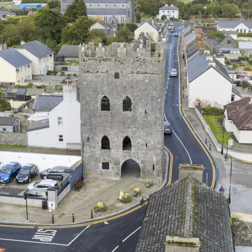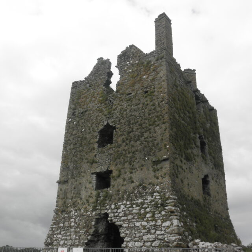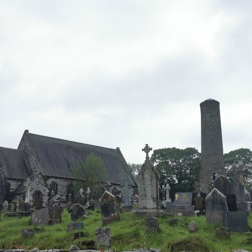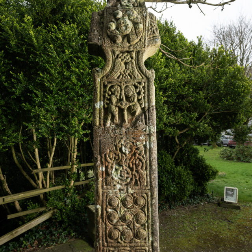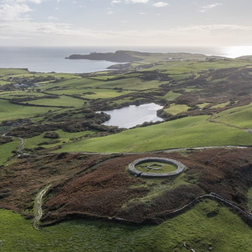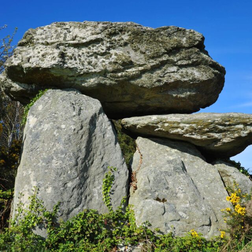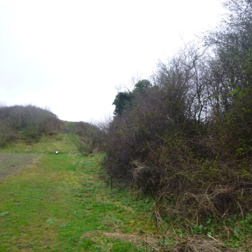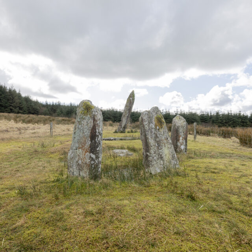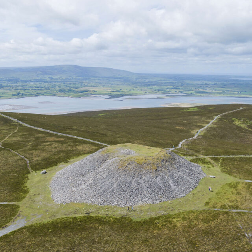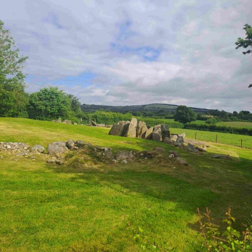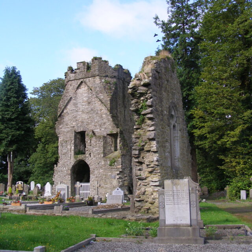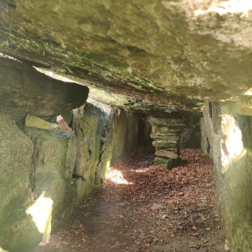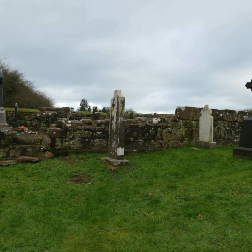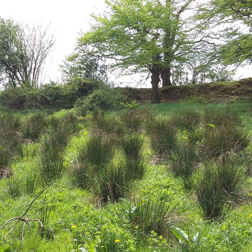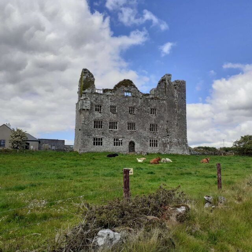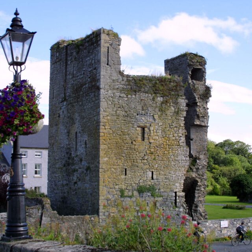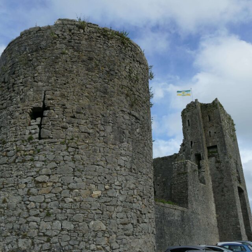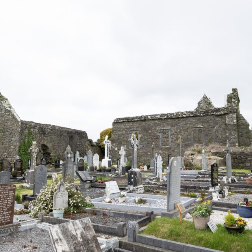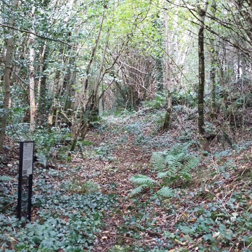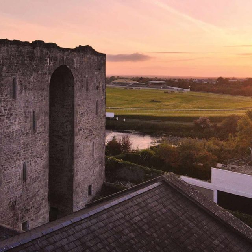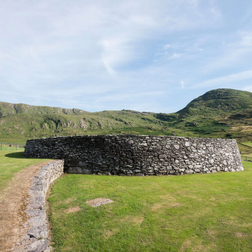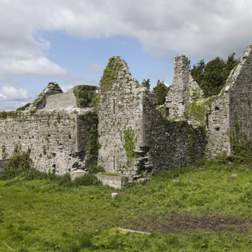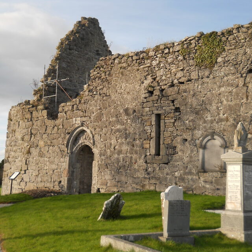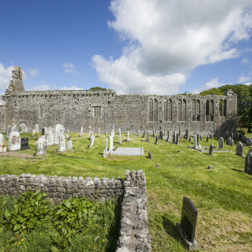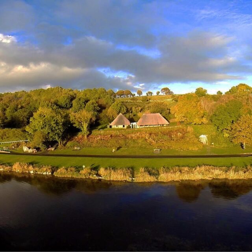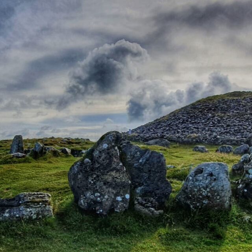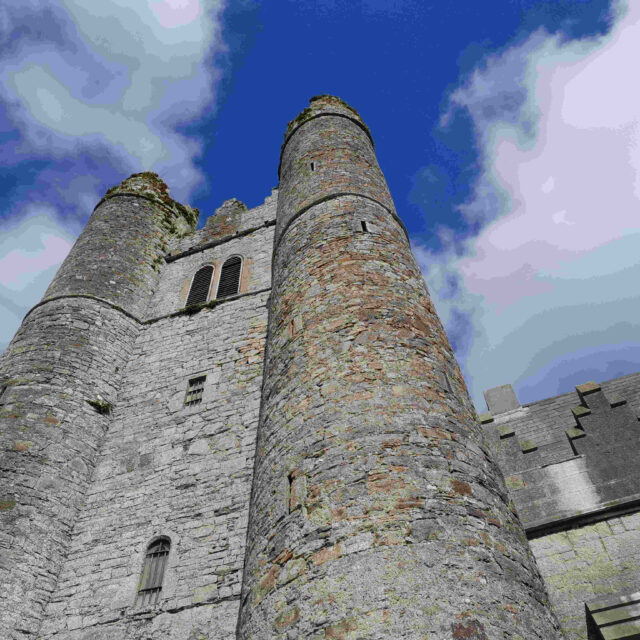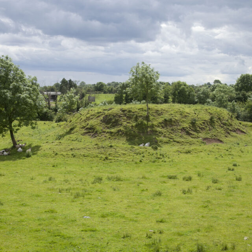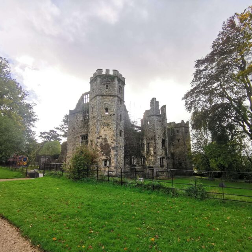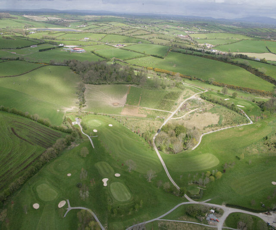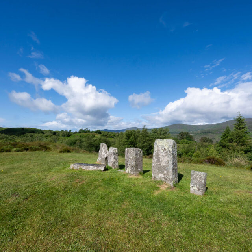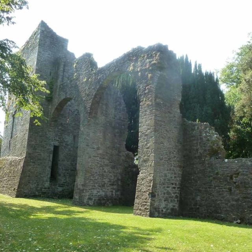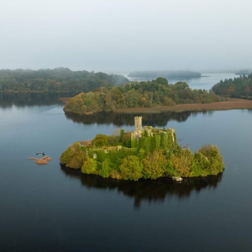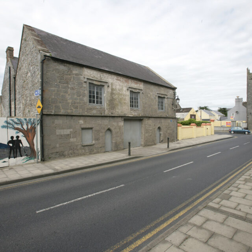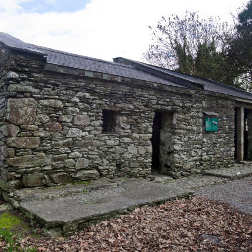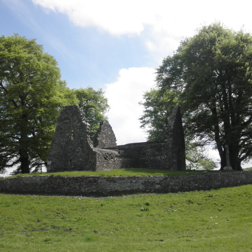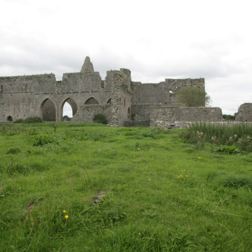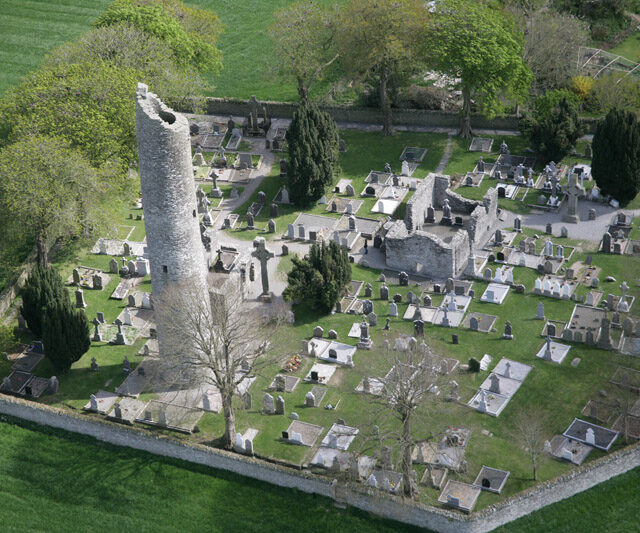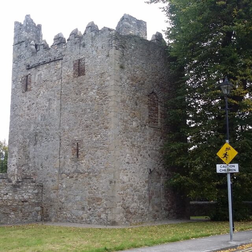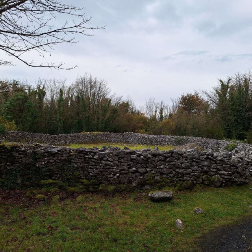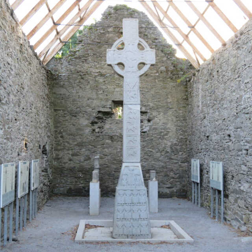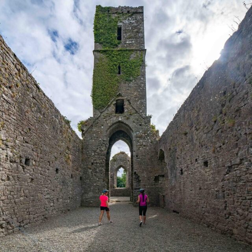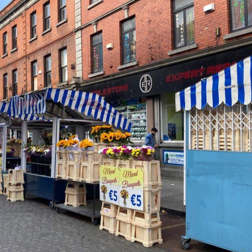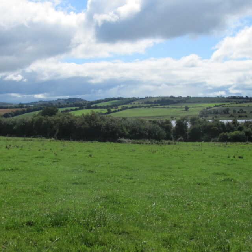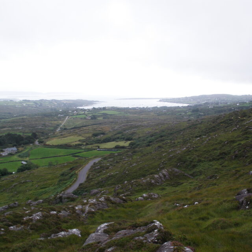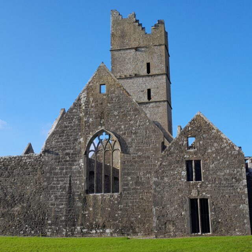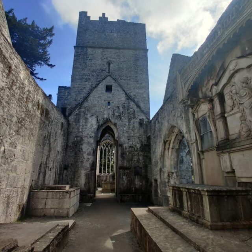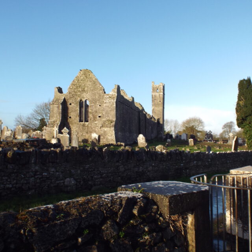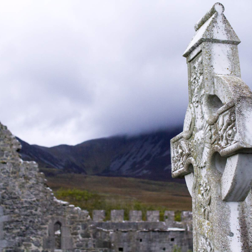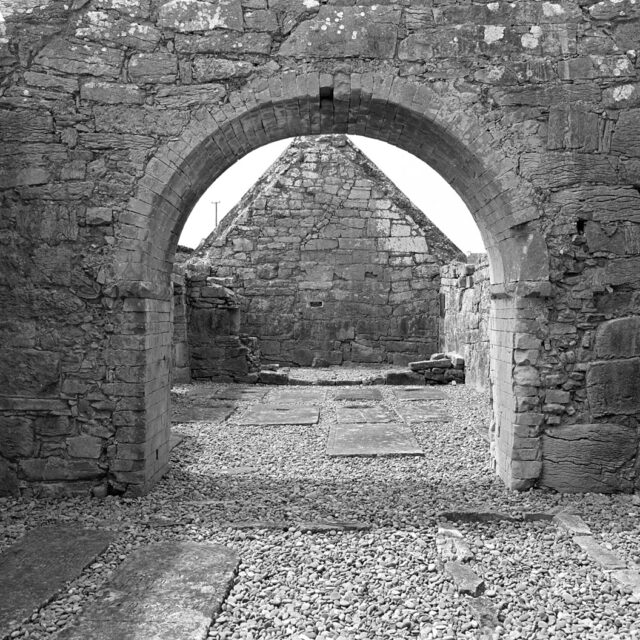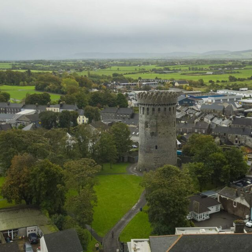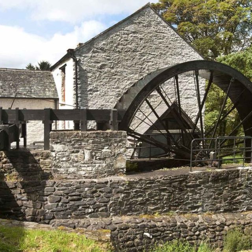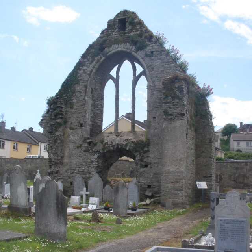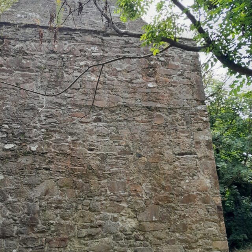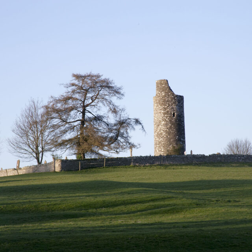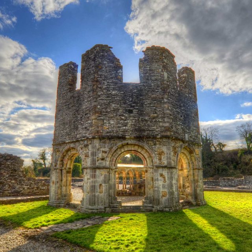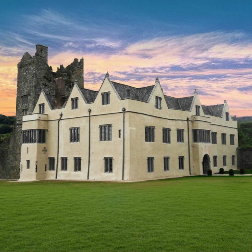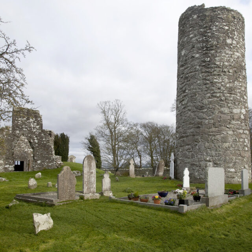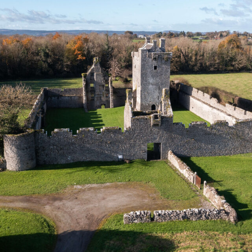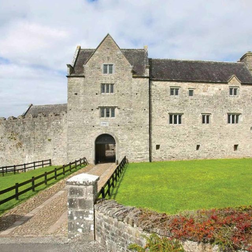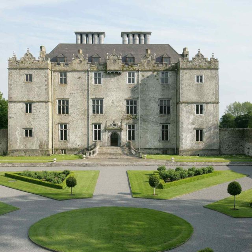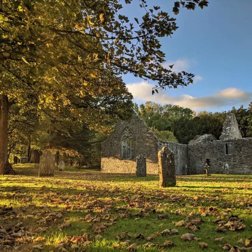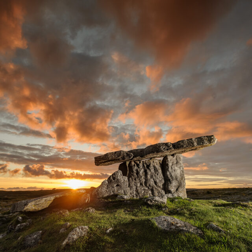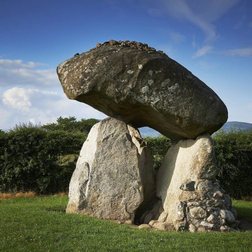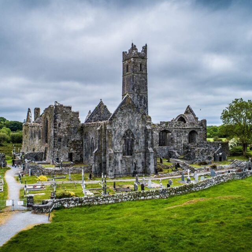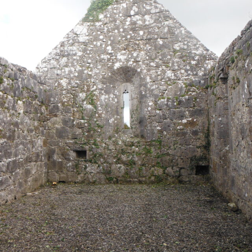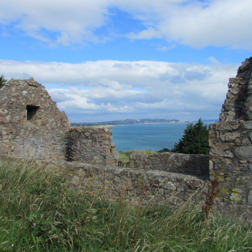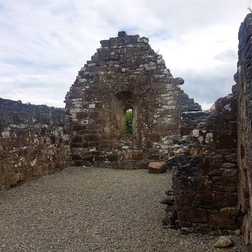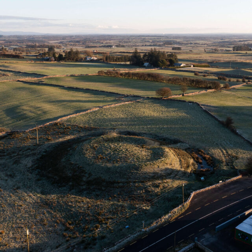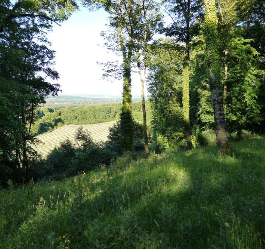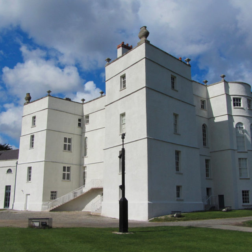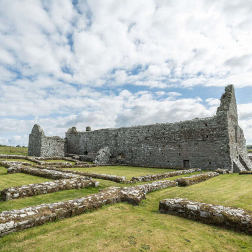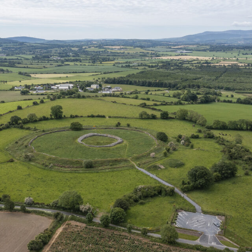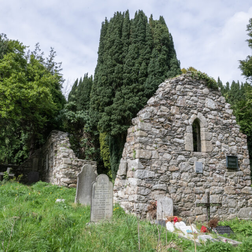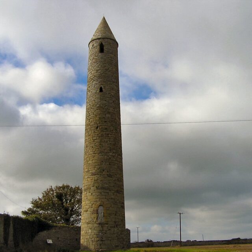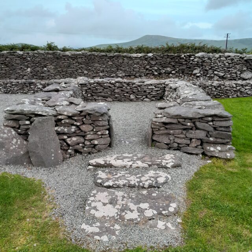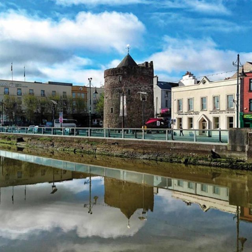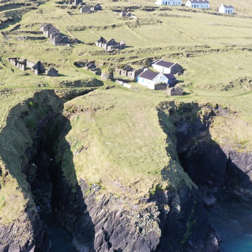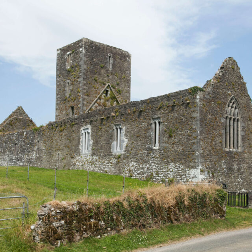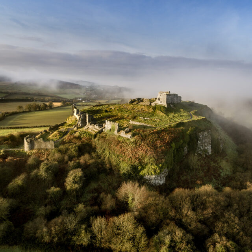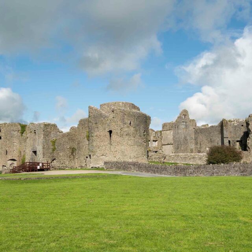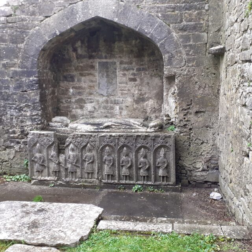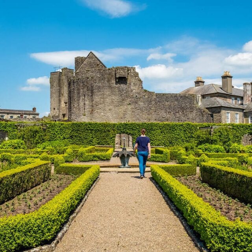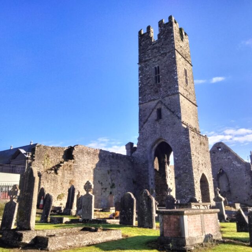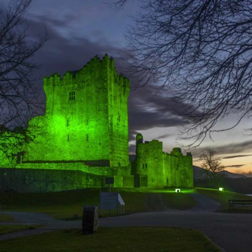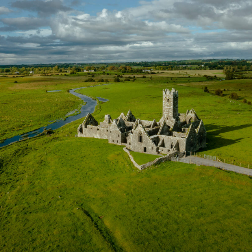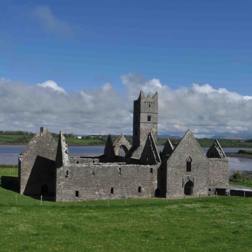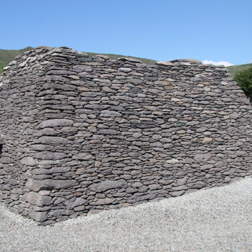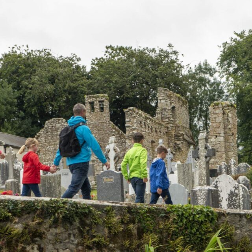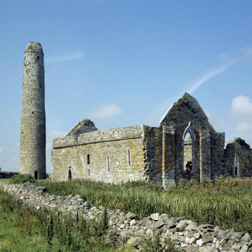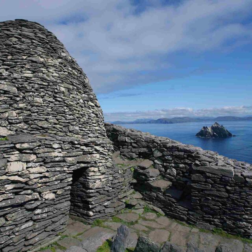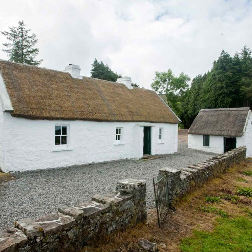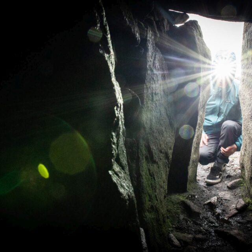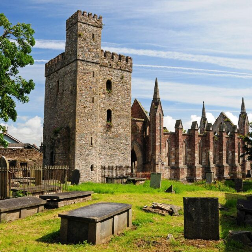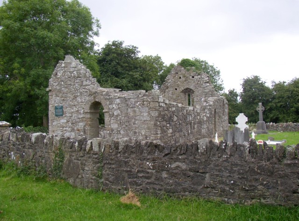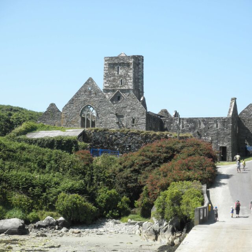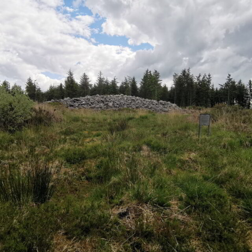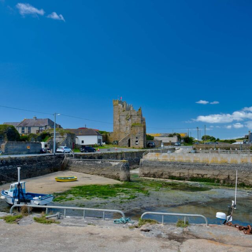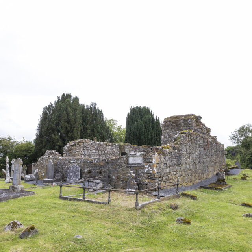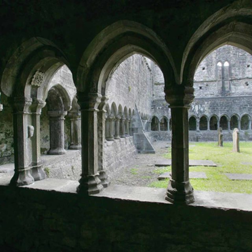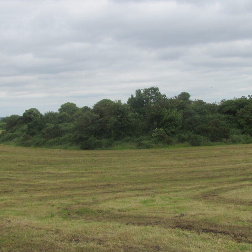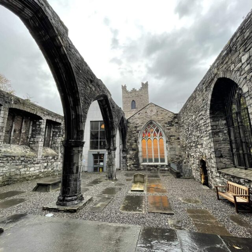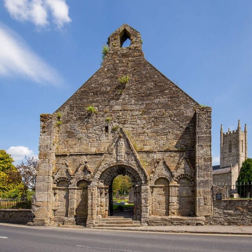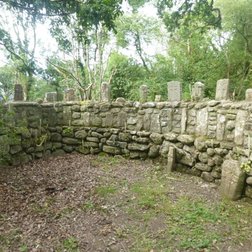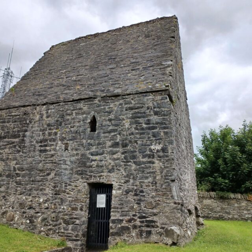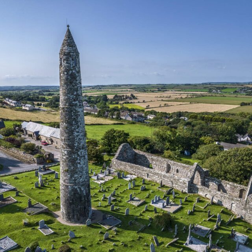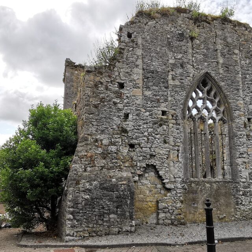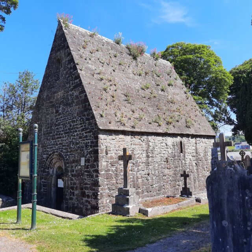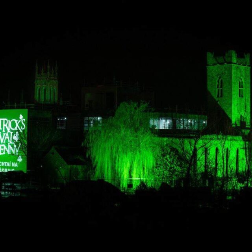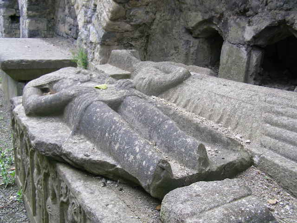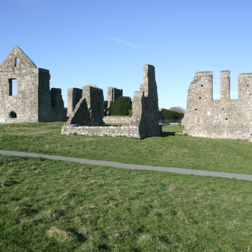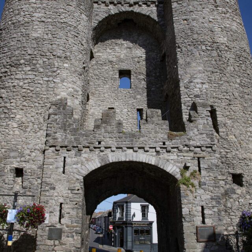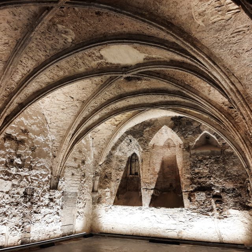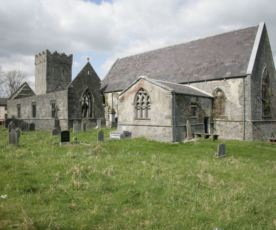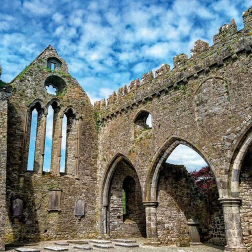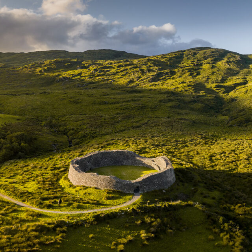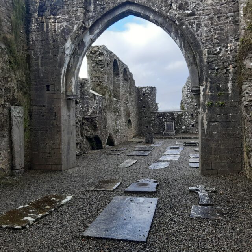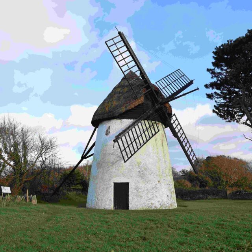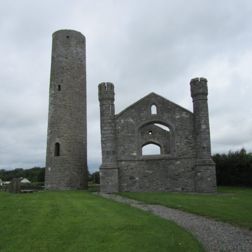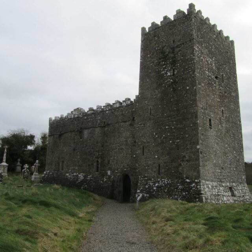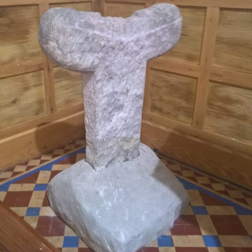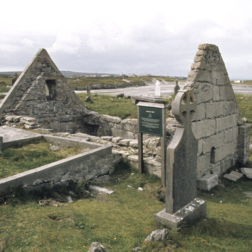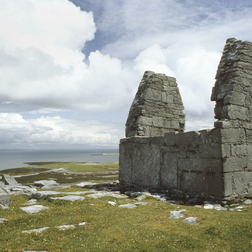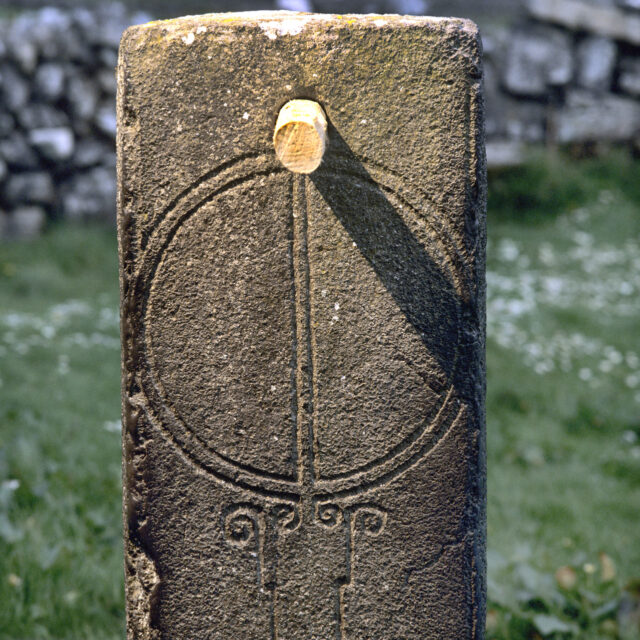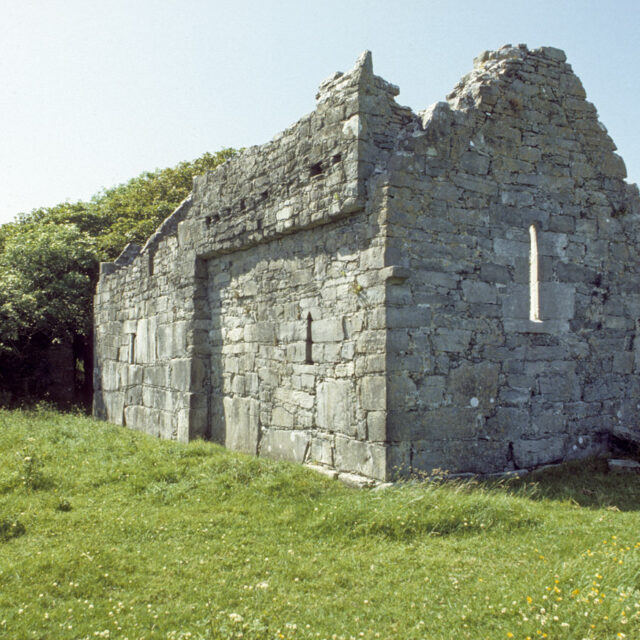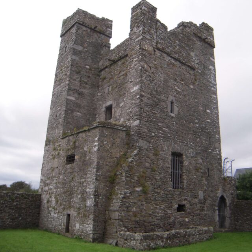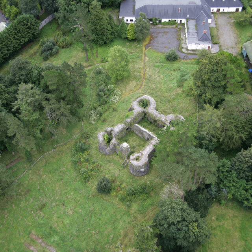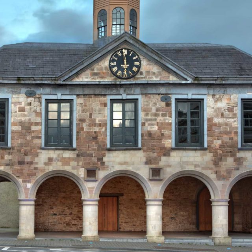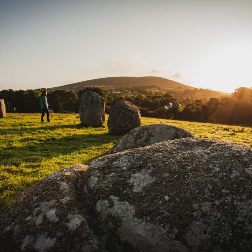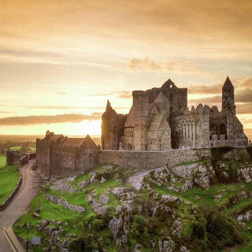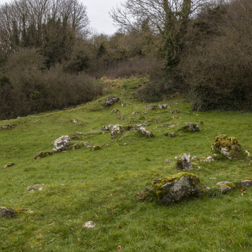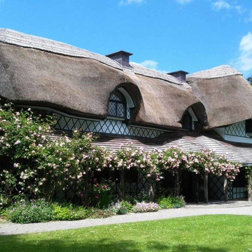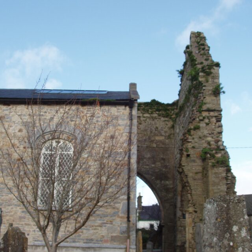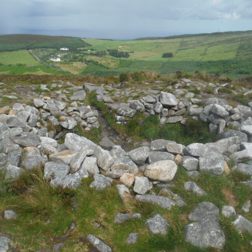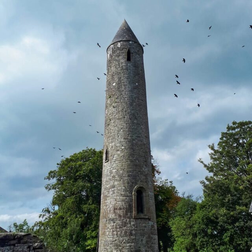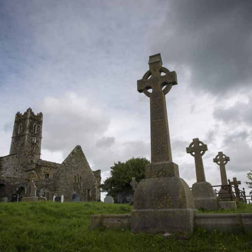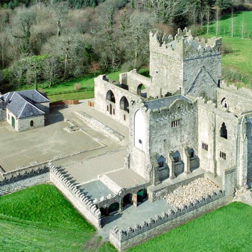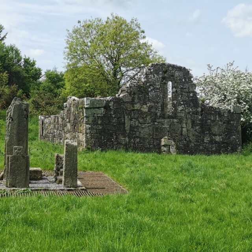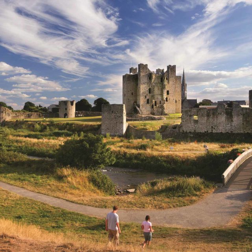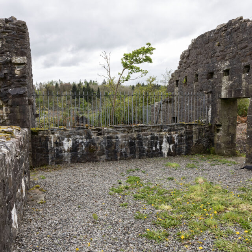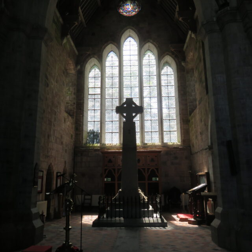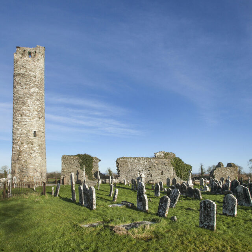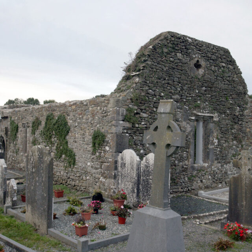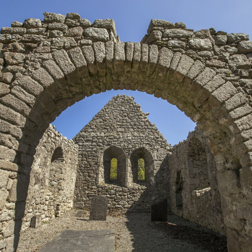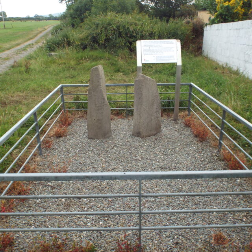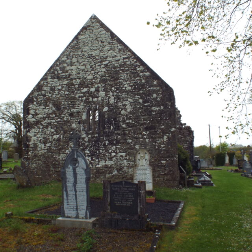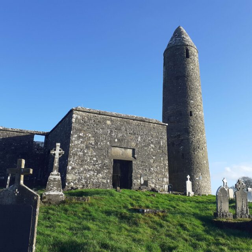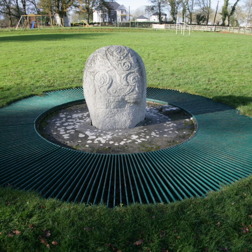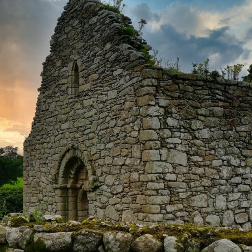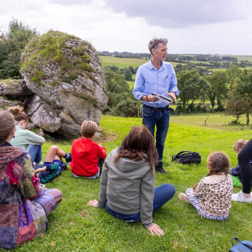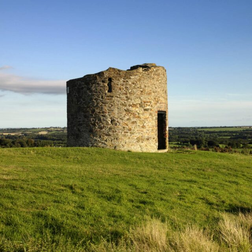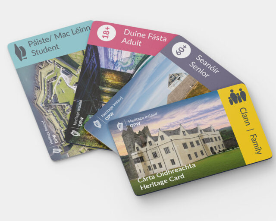402 suíomhanna
![Mainistir Chistéirseach Mhainistir Chnoc Muaidhe]()
Mainistir Chistéirseach Mhainistir Chnoc Muaidhe
Bunaithe ag duine de Ríthe na hÉireann is mó a raibh eagla roimhe
![Caisleán Áth Dara]()
Guided site
Caisleán Áth Dara
Sárshaothar meánaoiseach, a tógadh mar chosaint
![Aghade Holed Stone]()
Aghade Holed Stone
A stone known for its healing properties and folkloric stories
![Aghadoe Monastic Site & Parkavonear Castle]()
Aghadoe Monastic Site & Parkavonear Castle
Parkavonear: the site of two historic Monuments
![Cloigtheach agus Séipéal Achadh Ghobhair]()
Cloigtheach agus Séipéal Achadh Ghobhair
Mainistir atá suite ar shlí oilithreachta thábhachtach
![Aghaviller Round Tower and Church]()
Aghaviller Round Tower and Church
Founded by Saint Brendan of Birr
![Aghaward Ringfort]()
Aghaward Ringfort
A well-designed defensive ringfort
![Eaglais Achadh Abhall]()
Eaglais Achadh Abhall
“Gort na gcrann úll”
![Ardchrosa Áth Eine]()
Ardchrosa Áth Eine
Ardchrosa atá mar chuid de Ghrúpa Osraí
![Tuama Dingeach na hAltóra]()
Tuama Dingeach na hAltóra
An Altóir – ainm lena ndéantar tagairt seans d’úsáid an tuama dhingigh seo
![Annagh Church]()
Annagh Church
A small medieval church surrounded by both an ancient and modern graveyard
![Archbold’s Castle]()
Archbold’s Castle
One of seven castles within Dalkey town
![Lios Ardach]()
Lios Ardach
An áit ar thángthas ar an gcailís cháiliúil, Cailís Ardach
![Ardamullivan Castle]()
Ardamullivan Castle
A six storey tower house
![Ardeaglais Ard Fhearta]()
Guided site
Ardeaglais Ard Fhearta
Trí shéipéal mheánaoiseacha tiomanta do Naomh Breandán
![Mainistir Phroinsiasach Ard Fhearta]()
Mainistir Phroinsiasach Ard Fhearta
Mainistir Phroinsiasach lena ngabhann stair shuimiúil
![Ashleypark Burial Mound]()
Ashleypark Burial Mound
A significant site of burial
![Caisleán Eas Géitine]()
Guided site
Caisleán Eas Géitine
Fothrach a bhíodh ina dhaingean ag Iarlaí Dheasumhan
![Mainistir Phroinsiasach Eas Géitine]()
Mainistir Phroinsiasach Eas Géitine
Mainistir Phroinsiasach atá suite go síochánta ar bhruach na Daoile
![Prióireacht Agaistíneach Áth Iseal]()
Prióireacht Agaistíneach Áth Iseal
Ceann de na prióireachtaí meánaoiseacha is mó in Éirinn
![Athcarne Castle]()
Athcarne Castle
A castle associated with the de Bathe family
![Cros Bhán Áth Carn]()
Cros Bhán Áth Carn
Cros chuimhneacháin arna cur in airde ag bean i gcuimhne ar a fear céile
![Caisleán Bhaile Átha an Rí]()
Guided site
Caisleán Bhaile Átha an Rí
Suaitheantas de thiarnas na Normannach
![Athenry Dominican Priory]()
Athenry Dominican Priory
The Priory church of Saints Peter and Paul
![Athlone Castle]()
Athlone Castle
A stronghold in the heart of Athlone town
![Caisleán Áth Luimnigh]()
Caisleán Áth Luimnigh
Is iad muintir chumhachtach Dubhdal a thóg é an chéad lá riamh
![Caisleán Achadh na nIúr]()
Guided site
Caisleán Achadh na nIúr
Seoid stairiúil i gcroílár Chonamara
![Cloigtheach Bhalla]()
Cloigtheach Bhalla
Cloigtheach a ndearnadh leath de chun cloigín a chur ann
![Caisleán Bhéal an Átha Fada]()
Caisleán Bhéal an Átha Fada
Caisleán an Chorrshléibhe
![Mainistir Agaistíneach Bhaile an Sceilg]()
Mainistir Agaistíneach Bhaile an Sceilg
Áit urnaí eile do mhanaigh Sceilg Mhichíl
![Clocha Oghaim Bhaile an tSagairt]()
Clocha Oghaim Bhaile an tSagairt
Ogham arna scríobh ar ghaineamhchloch uiscerollta ubhchruthach
![Prióireacht Agaistíneach an Bhaile Bhig]()
Prióireacht Agaistíneach an Bhaile Bhig
Lonnaíocht mhainistreach rachmasach sa Bhaile Beag Thiar uair amháin
![Ballyboodan Ogham Stone]()
Ballyboodan Ogham Stone
A reminder of the past, written in stone
![Lios Bhaile Cumaisc]()
Lios Bhaile Cumaisc
Tugtar léargas ar an am atá thart trí dhúshraitheanna agus trí pháirceanna ársa
![Cloch Oghaim Bhéal an Churraigh Bháin]()
Cloch Oghaim Bhéal an Churraigh Bháin
An chloch oghaim is airde dá bhfuil ann
![Caisleán Bhaile Hac]()
Guided site
Caisleán Bhaile Hac
Faigh blaiseadh de shaol na Meánaoiseanna
![Lios Bhaile an Londraigh]()
Lios Bhaile an Londraigh
Lios iontach a thugann léargas ar an Meánaois in Éirinn
![Ballyloughan Castle]()
Ballyloughan Castle
Part of granted territory to Strongbow
![Caisleán Bhéal Átha Málais]()
Caisleán Bhéal Átha Málais
Arna dhearadh de réir stíl túrthí
![Ballymote Castle]()
Ballymote Castle
The remains of an Anglo-Norman Castle
![Caisleán Bhaile na Carraige]()
Caisleán Bhaile na Carraige
Gnáth-Thúrtheach Éireannach
![Ballynavenooragh]()
Ballynavenooragh
A site of rich historical significance
![Ballynoran Church]()
Ballynoran Church
A church that was once likely under the patronage of the powerful Ormond family
![Ballywiheen Monastic Site]()
Ballywiheen Monastic Site
Once part of an early Christian monastic enclosure
![Mainistir Chistéirseach Bhealach Conglais]()
Mainistir Chistéirseach Bhealach Conglais
Faoi cheilt i ngleannta Shléibhte Chill Mhantáin
![Caisleán Chúirt an Bharraigh]()
Guided site
Caisleán Chúirt an Bharraigh
Túrtheach breá Éireannach a bhfuil lorg catha air
![Baunogenasraid Burial Mound]()
Baunogenasraid Burial Mound
A place of burial during the Neolithic and Bronze Age
![Bealin High Cross]()
Bealin High Cross
A beautifully designed High Cross
![Mainistir Chistéirseach Bheigthí]()
Mainistir Chistéirseach Bheigthí
Is é Rí na Mí a bhunaigh í don Ord Cistéirseach
![Ciorcal Liag na Bealtaine]()
Ciorcal Liag na Bealtaine
Séadchomhartha a bhféadfadh ceangal a bheith aige le Féile na Bealtaine
![Boheh Rock Art]()
Boheh Rock Art
Contains beautiful carvings relating to the sun
![Lios agus Cloch Oghaim Bhuaile an Charraigín]()
Lios agus Cloch Oghaim Bhuaile an Charraigín
Faoi cheilt i gcoillte Chill Mhantáin
![Mainistir Na Búille Chistéirseach]()
Guided site
Mainistir Na Búille Chistéirseach
Téigh siar i stair na mainistreacha in Éirinn
![Breeny More Stone Circle]()
Breeny More Stone Circle
A stone circle aligned with the yearly solstices
![Brenanstown Portal Tomb]()
Brenanstown Portal Tomb
The Glendruid Dolmen
![Béal Ború (Dún Bhriain Bhóramha)]()
Béal Ború (Dún Bhriain Bhóramha)
Suíomh Ardrí míchlúiteach na hÉireann
![Brownshill Portal Dolmen]()
Brownshill Portal Dolmen
A portal to the past awaits you
![Ionad Cuairteoirí Bhrú na Bóinne: Sí an Bhrú, Cnóbha agus Dubhadh]()
Guided site
Ionad Cuairteoirí Bhrú na Bóinne: Sí an Bhrú, Cnóbha agus Dubhadh
Tabhair cuairt ar an tírdhreach seandálaíochta is saibhre in Éirinn
![Bunratty Castle]()
Bunratty Castle
One of four castles that once existed at Bunratty
![Caisleán agus Túirín an Teampaill Loiscthe]()
Caisleán agus Túirín an Teampaill Loiscthe
Caisleán a ainmníodh i ndiaidh an scriosta a rinneadh air
![Prióireacht Dhoiminiceach Bhuiríos Umhaill]()
Prióireacht Dhoiminiceach Bhuiríos Umhaill
Mainistir a bhfuil baint aici le dhá theaghlach chumhachtacha: muintir de Búrca agus muintir Uí Mháille
![Mainistir Phroinsiasach Chill na Mallach]()
Mainistir Phroinsiasach Chill na Mallach
Mainistir Phroinsiasach faoi néal drochstaire
![Cadamstown Bridge]()
Cadamstown Bridge
An impressive arched stone bridge
![Caiseal Chathair Chomáin]()
Caiseal Chathair Chomáin
Caiseal atá ag coimhéad amach ar thírdhreach garbh Bhoirne
![Caherdorgan North Cashel & The Chancellor’s House]()
Caherdorgan North Cashel & The Chancellor’s House
The remains of a medieval house and the stone fort nearby
![Cahergall Cashel]()
Cahergall Cashel
One of the most impressive forts along the Valencia River estuary
![Lios Chathair Mhic Neachtain]()
Lios Chathair Mhic Neachtain
Píosa de chóras páirceanna forleathan a bhaineann le tréimhsí difriúla
![Lios Cahervagliar]()
Lios Cahervagliar
Daingean na Ríthe
![Prióireacht Agaistíneach na Cathrach]()
Prióireacht Agaistíneach na Cathrach
Prióireacht Mhuire
![Caisleán na Cathrach]()
Guided site
Caisleán na Cathrach
Daingean cosanta ón tríú haois déag
![Cahir Castle Cottage]()
Cahir Castle Cottage
A historic cottage set within the grounds of the magnificent Cahir Castle
![Caisleán Aircín]()
Caisleán Aircín
Caisleán a bhí mór le rá tráth den saol agus a mbaineann stair éagsúil leis
![Callan Augustinian Friary]()
Callan Augustinian Friary
A monastery connected with the Butler Family
![Caisleán Chairlinn]()
Guided site
Caisleán Chairlinn
A Norman citadel in the shadow of a giant
![Mainistir Dhoiminiceach Chairlinn]()
Mainistir Dhoiminiceach Chairlinn
Mainistir a bhunaigh an fear ar ar tugadh an tIarla Rua
![Carlow Castle]()
Carlow Castle
A castle with an explosive past
![Carns Passage Tomb]()
Carns Passage Tomb
A tomb that is aligned with the equinox
![Carntierna Hillfort]()
Carntierna Hillfort
A cairn with legendary associations
![Carraig Aille, Loch Goir]()
Carraig Aille, Loch Goir
Péire liosanna a nocht seoda ón am atá thart
![Cros Charraig an Dísirt]()
Cros Charraig an Dísirt
Cros chuimhneacháin
![Caisleán Charraig an Phoill]()
Caisleán Charraig an Phoill
Caisleán daingnithe atá suite go straitéiseach
![Carrigaholt Castle and Sea Wall]()
Carrigaholt Castle and Sea Wall
The former fortified residence of the Mac Mahons
![Caisleán Charraig an Phúca]()
Caisleán Charraig an Phúca
Caisleán cosanta is dócha
![Heinse an Charainn – Ráth na dTarbh]()
Heinse an Charainn – Ráth na dTarbh
Píosa de choimpléacs ríoga níos mó
![Lios an Charainn]()
Lios an Charainn
Sampla breá de lios trivallate
![Reilig Mheigiliteach na Ceathrú Móire]()
Guided site
Reilig Mheigiliteach na Ceathrú Móire
Na tuamaí meigiliteacha is sine in Éirinn suite i dtírdhreach drámatúil neoiliteach
![An Casino, Marino]()
Guided site
An Casino, Marino
Mion-sárshaothar ailtireachta na hÉireann - lán de sheachmaill radhairc
![Caisleán Cheara]()
Caisleán Cheara
Cineál caisleáin neamhchoitianta is dócha
![Mainistir Phroinsiasach Dhíseart Diarmada]()
Mainistir Phroinsiasach Dhíseart Diarmada
Mainistir a tógadh ar thailte a bhronn Strongbow
![Cloigtheach Dhíseart Diarmada]()
Cloigtheach Dhíseart Diarmada
Cuid de láthair mhainistreach a bhunaigh Naomh Diarmuid
![Caisleán Uí Dhonnabháin]()
Caisleán Uí Dhonnabháin
Baile dúchais mhuintir Uí Dhonnabháin tráth dá raibh
![Castlekirk Castle]()
Castlekirk Castle
"Hen's Castle"
![Prióireacht Chairmilíteach Chaisleán Ó Liatháin]()
Prióireacht Chairmilíteach Chaisleán Ó Liatháin
Prióireacht a bhí faoi phátrúnacht ceann de na teaghlaigh ba shaibhre i gCorcaigh i dtús báire
![Dún Gall]()
Dún Gall
An chéad chaisleán in Éirinn arb eol gur bean a thóg é
![Cathair na gCat Ogham Stone – Ballywiheen]()
Cathair na gCat Ogham Stone – Ballywiheen
An Ogham Stone, once thought to contain gold
![Láithreán Neoiliteach agus Ionad Cuairteoirí Achaidh Chéide]()
Guided site
Láithreán Neoiliteach agus Ionad Cuairteoirí Achaidh Chéide
An séadchomhartha Clochaoise is fairsing ar domhan
![Daingean Míleata Rinn Chorráin]()
Guided site
Daingean Míleata Rinn Chorráin
Daingean míleata réaltchruthach a sheas an fód ar feadh na gcéadta bliain
![Oileán an Teampaill, Cuan Bhéil Inse]()
Oileán an Teampaill, Cuan Bhéil Inse
Oileán beag amach i gCuan Bhéil Inse
![Clara Castle]()
Clara Castle
A 15th century Tower House for the Shortall Family
![Mainistir Agaistíneach an Chláir]()
Mainistir Agaistíneach an Chláir
Mainistir arna bunú ag Rí
![Clare Island Castle]()
Clare Island Castle
The home of Grace O'Malley
![Mainistir Chistéirseach Chliara]()
Mainistir Chistéirseach Chliara
Tugtar Mainistir Bhríde Uirthi
![Claregalway Franciscan Friary]()
Claregalway Franciscan Friary
An abbey founded by Norman Knight John de Cogan
![Clochán na Carriage]()
Clochán na Carriage
Referring to a building made entirely of stone
![Clodagh Standing Stones]()
Clodagh Standing Stones
An unequal pair of standing stones
![Lios agus Cloch Oghaim Chlochán Cárthainn]()
Lios agus Cloch Oghaim Chlochán Cárthainn
Is dócha gur cuid de láthair mhainistreach luath é an suíomh seo
![Séipéal agus Ardchros Chluain Catha]()
Séipéal agus Ardchros Chluain Catha
Ardchros a bhfuil scéalta agus dearaí le sonraí ina painéil
![Cloigtheach Chluain Dolcáin]()
Cloigtheach Chluain Dolcáin
Cuid de láthair mhainistreach tráth dá raibh, a thóg Naomh Mochua
![Clone Church]()
Clone Church
The isolated ruins of a historical church
![Cloigtheach, Séipéal agus Ardchros Chluain Eois]()
Cloigtheach, Séipéal agus Ardchros Chluain Eois
Cuid de lonnaíocht mhainistreach luath a bhunaigh Naomh Tighernach
![Teampall Chluain Caoin]()
Teampall Chluain Caoin
Fothrach meabhrúcháin an chreidimh agus an chuimhnimh
![Láithreán Mainistreach Chluain Mhic Nóis]()
Guided site
Láithreán Mainistreach Chluain Mhic Nóis
Mainistir shuntasach ar bhruach abhainn na Sionainne
![Caisleán Loch Uachtair]()
Caisleán Loch Uachtair
Tugadh Caisleán Chrannóg Uí Raghallaigh air roimhe seo
![Cohaw Court Cairn]()
Cohaw Court Cairn
A court cairn made up of two separate tombs
![Séipéal Coláisteach Naomh Peadar agus Naomh Pól]()
Séipéal Coláisteach Naomh Peadar agus Naomh Pól
Séipéal atá tiomnaithe do Naomh Peadar agus do Naomh Pól, arna stiúradh ag coláiste cléireach
![Mainistir Agaistíneach Chonga agus Teach Iascaireachta na Manach]()
Mainistir Agaistíneach Chonga agus Teach Iascaireachta na Manach
Mainistir a bhfuil baint aici le hArdríthe na hÉireann
![Caisleán Chonaithe]()
Caisleán Chonaithe
Caisleán ar iomaí duine a raibh seilbh acu air le himeacht na mblianta
![Baois Uí Chonghaile]()
Baois Uí Chonghaile
Séadchomhartha 140 troigh ar airde a tógadh le haghaidh fhóirithint na mbocht
![Galláin Chuar Chuallachta]()
Galláin Chuar Chuallachta
Séadchomhartha nach dtabharfá aon suntas dó ach a bhfuil tábhacht ollmhór leis
![Coole Upper Churches]()
Coole Upper Churches
Two churches close by each other
![Coolhill Castle]()
Coolhill Castle
A castle with views over the River Barrow
![Caisleán Chúil Choll]()
Caisleán Chúil Choll
Sampla breá de theach daingnithe ar Shlí na Normannach
![Mainistir Chistéirseach Chorca Mrua]()
Mainistir Chistéirseach Chorca Mrua
Mainistir Chistéirseach a bhfuil radhairc leathanléargais ar shléibhte Bhoirne uaithi
![Bóthar Iarannaoise agus Ionad Cuairteoirí na Coirre Léithe]()
Guided site
Bóthar Iarannaoise agus Ionad Cuairteoirí na Coirre Léithe
Cosán isteach sa stair
![Mainistir Phroinsiasach na Craoibhe Léithe]()
Mainistir Phroinsiasach na Craoibhe Léithe
Fothracha breátha na Mainistreach Proinsiasaí deiridh a bunaíodh in Éirinn
![Creevykeel Court Tomb]()
Creevykeel Court Tomb
One of the largest examples of a Court Tomb in Ireland
![Créfort na Coise]()
Créfort na Coise
Gréasán casta de pháirceanna agus imfháluithe ársa
![Dalkey Island Church]()
Dalkey Island Church
A church dedicated to Saint Begnet
![Cloch Oghaim Dhoire Fhíonáin Beag]()
Cloch Oghaim Dhoire Fhíonáin Beag
Fuarthas ar Thrá Dhoire Fhíonáin í a chéaduair
![Teachín De Valera]()
Teachín De Valera
Faigh spléachadh ar shaol Éamon de Valera, mar a bhí i dtús aimsire
![Delvin Castle]()
Delvin Castle
Built by the Nugent family
![Láthair Mhainistreach Dhoire na bhFlann]()
Láthair Mhainistreach Dhoire na bhFlann
An láthair inar thángthas ar Chailís Dhoire na bhFlann
![Lonnaíocht Mhainistreach Dhoire Mheille]()
Lonnaíocht Mhainistreach Dhoire Mheille
Séadchomhartha don chreideamh agus do thoirbhirt
![Caisleán Iarla Dheasumhan, Cionn tSáile]()
Guided site
Caisleán Iarla Dheasumhan, Cionn tSáile
Foirgneamh ag croílár stair Chionn tSáile
![Caisleán Dheasumhan – An Caisleán Nua Thiar]()
Guided site
Caisleán Dheasumhan – An Caisleán Nua Thiar
Áit a ndéanann fuaimeanna ragairne na meánaoise macalla timpeall na mballaí
![Suíomh Eaglasta Dhíseart Aonghasa]()
Suíomh Eaglasta Dhíseart Aonghasa
Suíomh eaglasta meánaoiseach a bhunaigh Óengus Thamhlachta
![Caisleán na dTuath]()
Guided site
Caisleán na dTuath
Dúnfort cois uisce a bhfuil stair an-chorraitheach ag baint leis
![Donaghmore Church]()
Donaghmore Church
A small church dedicated to Saint Farannan
![Cloigtheach agus Séipéal Dhomhnach Mór]()
Cloigtheach agus Séipéal Dhomhnach Mór
Cuid de láthair eaglasta a bhunaigh Naomh-Phátrún na hÉireann
![Caisleán Dhún na nGall]()
Guided site
Caisleán Dhún na nGall
Ceann de na caisleáin Ghaelacha is áille in Éirinn
![Doorus Wedge Tomb]()
Doorus Wedge Tomb
One of the best preserved Wedge Tombs in Ireland
![Ciorcal Liag an Droma Bhig]()
Ciorcal Liag an Droma Bhig
Ceann de na samplaí is breátha de Chiorcail Liaga in Éirinn
![Eaglais Dhroim Ineasclainn, Ardchros, agus Cloigtheach]()
Eaglais Dhroim Ineasclainn, Ardchros, agus Cloigtheach
Mainistir arna bunú ag Rí Mumhan, nó ag Naomh
![Dromore Castle]()
Dromore Castle
A castle connected with the Earls of Thomond
![Cloigtheach agus Ardchrosa Dhroim Chliabh]()
Cloigtheach agus Ardchrosa Dhroim Chliabh
An t-aon chloigtheach i gContae Shligigh
![Séipéal agus Cloigtheach Dhroim Chliabh]()
Séipéal agus Cloigtheach Dhroim Chliabh
Séipéal a bhféadfadh sé gur bhuail tintreach é
![Caisleán Dhroim Tharsna]()
Caisleán Dhroim Tharsna
Caisleán a bhfuil stair bhrúidiúil thubaisteach aige
![Mainistir agus Cloigtheach Dhroim Leathan]()
Mainistir agus Cloigtheach Dhroim Leathan
Mainistir a bhfuil baint ag Naoimh agus Tiarnaí Gaelacha léi
![Dún an Óir]()
Dún an Óir
A site of battle during the Second Desmond Rebellion
![Dún Aonghasa - Seandún Cloiche]()
Guided site
Dún Aonghasa - Seandún Cloiche
Ceann de na dúnta is suntasaí in iarthar na hEorpa
![Dún Chonchúir]()
Dún Chonchúir
Caiseal mór a fheictear ar an mbealach isteach go hInis Meáin
![Dún Dealgan]()
Dún Dealgan
The birthplace of Cú Chulainn
![Dún Eochla]()
Dún Eochla
Áras thaoisigh mhóra na linne
![Dún Eoghanachta]()
Dún Eoghanachta
Lios a ainmníodh in ómós an teaghlaigh chumhachtaigh a raibh smacht acu ar an oileán tráth dá raibh
![An Dún Beag]()
An Dún Beag
Séadchomhartha ar imeall an domhain
![Mainistir Chistéirseach Dhún Bróithe]()
Mainistir Chistéirseach Dhún Bróithe
Bunaithe faoi phátrúnacht uasal Normannach
![Duncannon Fort]()
Duncannon Fort
![Caisleán Dhún Garbhán]()
Guided site
Caisleán Dhún Garbhán
Turas ar ais chuig tús riail na nAngla-Normannach in Éirinn
![Clocha Oghaim Dhún Lóich]()
Clocha Oghaim Dhún Lóich
Clocha Ogham a úsáideadh tráth freisin chun díon ar uaimh thalún mheánaoiseach a thógáil
![Caisleán Dhún Mó]()
Caisleán Dhún Mó
Caisleán a cuireadh trí thine roinnt uaireanta
![Dunmore Augustinian Friary]()
Dunmore Augustinian Friary
Attributed to the Lord of Athenry
![Caisleán Dhún Mór]()
Caisleán Dhún Mór
Is iomaí leagan den chaisleán feicthe againn leis na cianta
![Dearc Fhearna]()
Guided site
Dearc Fhearna
Áit spéisiúil uathúil ina dtagann an stair agus an gheolaíocht le chéile
![Dunsoghly Castle]()
Dunsoghly Castle
The Castle of the Plunkett family
![Dún Trí Liag (An Chluain Mhór)]()
Dún Trí Liag (An Chluain Mhór)
Áit adhlactha Rí Ailill Aulom, a cheaptar
![Durrow Church and High Cross]()
Durrow Church and High Cross
Built on the original monastery founded by Saint Columcille
![Teachin Uí Dhuibhir – Mhic Alastair]()
Guided site
Teachin Uí Dhuibhir – Mhic Alastair
Suíomh neamhghnách catha in Éirí Amach 1798
![Láthair Mhainistreach Dhíseart Uí Dheá]()
Láthair Mhainistreach Dhíseart Uí Dheá
Láthair mhainistreach a bhfuil clú uirthi as a gnéithe Rómhánúla agus a miondearaí
![Emlagh High Cross]()
Emlagh High Cross
The remaining fragments of high crosses
![Mainistir na hInse]()
Guided site
Mainistir na hInse
Féach le haoibhneas ar shnoiteáin fhíoráille na hAthbheochana
![Errigal Ringfort]()
Errigal Ringfort
A bivallate ringfort
![Errill Church and Wayside Cross]()
Errill Church and Wayside Cross
A church dedicated to Saint Kieran
![Teach Cogaidh an Ghorta Mhóir 1848]()
Guided site
Teach Cogaidh an Ghorta Mhóir 1848
Suíomh neamhghnách inar tharla eachtra fhuilteach
![Sraith Gallán Fhearann na hIníne]()
Sraith Gallán Fhearann na hIníne
Galláin a bhfuil ceangal acu leis an ngrian
![Fenagh Churches]()
Fenagh Churches
Existing on a monastic site founded by Saint Caillín
![Caisleán Fhearna]()
Guided site
Caisleán Fhearna
I gcliabhán thiarnas na nAngla-Normannach
![Ferns Church / Cathedral / Crosses / Abbey]()
Ferns Church / Cathedral / Crosses / Abbey
A plethora of history exists within these monuments at Ferns
![Fiddaun Castle]()
Fiddaun Castle
Part of a series of Irish Tower Houses built by the O'Shaughnessy family
![Mainistir Bhaile Fhobhair]()
Guided site
Mainistir Bhaile Fhobhair
Aimsigh oidhreacht rúndiamhair Naomh Feichín
![Caisleán Ghallarais]()
Caisleán Ghallarais
Caisleán a tógadh don Ridire Glas
![Séipéilín Ghallarais]()
Séipéilín Ghallarais
Gallaras: "Croíleacán dorcha, sean faoi chosaint cloch”
![Droichead na Gairfeanaí]()
Droichead na Gairfeanaí
An t-aon droichead in Éirinn dearbhaithe ina Shéadchomhartha Náisiúnta
![Gartnanoul Court Cairn]()
Gartnanoul Court Cairn
A Megalithic tomb in the surrounds of a forest park
![Caisleán Ghleannúrach]()
Caisleán Ghleannúrach
Siombail a chuireann tionchar agus cumhacht i gcuimhne
![Glencullen Standing Stone]()
Glencullen Standing Stone
The standing stone known locally as 'Queen Mab'
![Caisleán Ghleann Eidhneach]()
Caisleán Ghleann Eidhneach
Caisleán a tógadh do mhuintir Mhic Lochlainn sa Bhoirinn
![Caisleán Ghleann an Choim]()
Caisleán Ghleann an Choim
Caisleán a bhfuil naisc aige le hÉirí Amach 1916
![Caisleán na Greallaí]()
Caisleán na Greallaí
Séadchomhartha a ghabhann siar go dtí ríshliocht de Buitléir
![Móta agus Bábhún Ghránaird]()
Móta agus Bábhún Ghránaird
Tógtha chun smacht na Normannach a bhrú chun cinn
![Grange Castle]()
Grange Castle
A castle steeped in Ireland's Anglo-Norman history
![Ciorcal Liag na Gráinsí]()
Ciorcal Liag na Gráinsí
Ciorcal liag ón gCré-umhaois suite laistigh de thírdhreach álainn Loch Goir
![Grangefertagh Round Tower and Church]()
Grangefertagh Round Tower and Church
Situated in an early Medieval monastery founded by St. Ciarán of Saigir
![Grannagh (Granny) Castle]()
Grannagh (Granny) Castle
The Countess of Granny's Castle
![Clocha Oghaim Phlácais]()
Clocha Oghaim Phlácais
Marcanna teanga eile greanta i gcloch
![Greyfriars/French Church]()
Guided site
Greyfriars/French Church
Ruins of a Franciscan Friary in the heart of the Viking Triangle
![Grianán Ailigh]()
Grianán Ailigh
Caiseal álainn ar mhullach Chnoc an Ghrianáin
![Hill of Slane]()
Hill of Slane
A majestic site teeming with history and mythology
![Teamhair]()
Guided site
Teamhair
Faigh blaiseadh d’oidhreacht na n-ardríthe
![Mainistir Chistéirseach Bhaile na gCailleach – Foirgneamh Otharlainne]()
Mainistir Chistéirseach Bhaile na gCailleach – Foirgneamh Otharlainne
Na fothracha atá fágtha den Mhainistir Chistéirseach bhunaidh
![An Mhainistir Liath – Mainistir Chistéirseach]()
An Mhainistir Liath – Mainistir Chistéirseach
Is léir an stíl Ghotach anseo
![Hospital Church]()
Hospital Church
A church once belonging to the Order of the Knights of St. John of Jerusalem
![Howth Church]()
Howth Church
A church built on the site of two previous churches
![Mainistir Oileán Lócháin]()
Mainistir Oileán Lócháin
Láthair mhainistreach a bhí mar áit adhlactha ag mórán
![Láithreán Mainistreach Oileán tSeanaigh]()
Láithreán Mainistreach Oileán tSeanaigh
Ceann de na hoileáin is mó d’Oileáin an Mhachaire
![Inchmacnerin Augustinian Priory]()
Inchmacnerin Augustinian Priory
Island of the Sons of Éirín
![Láthair Mhainistreach Inis Cealtra]()
Láthair Mhainistreach Inis Cealtra
Láthair mhainistreach a bhfuil baint aici le hArdrí na hÉireann
![Inis Caoil]()
Inis Caoil
Suíomh mainistreach ina bhfuil roinnt míreanna tábhachtacha reiligiúnacha iltréimhseacha
![Inishkeen Glebe Round Tower]()
Inishkeen Glebe Round Tower
A simple structure with a violent past
![Láthair Mhainistreach Inis Muirígh]()
Láthair Mhainistreach Inis Muirígh
Oileán mainistreach a bhí ann tráth, agus é anois ina thearmann fiadhúlra
![Mainistir Agaistíneach Inis Faithlinn]()
Mainistir Agaistíneach Inis Faithlinn
Bunaithe ag Naomh Fionnán… ach cén Naomh go díreach
![Ionad Cultúrtha an Phiarsaigh Conamara - Teach an Phiarsaigh agus Ionad Cuairteoirí]()
Guided site
Ionad Cultúrtha an Phiarsaigh Conamara - Teach an Phiarsaigh agus Ionad Cuairteoirí
Teachín ar maos sa stair réabhlóideach agus i gcultúr na nGael
![Tuama Dingeach an Oileáin]()
Tuama Dingeach an Oileáin
Ceann den bhreis agus cúig chéad tuama dingeach atá in Éirinn
![An Seandaingean]()
An Seandaingean
Suíomh a tógadh chun Cuan Chionn tSáile a chosaint ar ionsaí
![Mainistir Chistéirseach Sheireapúin]()
Guided site
Mainistir Chistéirseach Sheireapúin
Ceann de na fothracha Cistéirseacha is breátha in Éirinn
![Caisleán Cheann Toirc]()
Caisleán Cheann Toirc
Tógadh é i gcomhair cosanta an chéad lá riamh
![Keeler’s Stone]()
Keeler’s Stone
A flat stone containing multiple depressions
![Láthair Mhainistreach Cheanannais]()
Láthair Mhainistreach Cheanannais
Is ann a bhí Leabhar cáiliúil Cheanannais uair amháin
![Prióireacht Cheanannais]()
Guided site
Prióireacht Cheanannais
Tabhair cuairt ar an suíomh eaglasta iata is mó in Éirinn
![Suíomh Eaglasta Chill Bheanáin]()
Suíomh Eaglasta Chill Bheanáin
Suíomh eaglasta meánaoiseach a bhfuil nasc aige le Naomh Pádraig
![Caisleán Chill Bhláin]()
Caisleán Chill Bhláin
Cuid de líne Caisleán a bhfuil ceangal acu le Ridirí Normannacha
![Kilcash Church]()
Kilcash Church
Built on a previous monastic site
![Kilconnell Franciscan Friary]()
Kilconnell Franciscan Friary
A friary under the patronage of the O'Kelly family
![Kilcoolaght East Ogham Stones]()
Kilcoolaght East Ogham Stones
Ogham Stones discovered in a souterrain
![Mainistir Chistéirseach Chill Chúile]()
Mainistir Chistéirseach Chill Chúile
Mainistir Chistéirseach le ceangal le Teaghlach cumhachtach Urumhan
![Kilcornan Settlement]()
Kilcornan Settlement
A re-discovered settlement
![Mainistir Phroinsiasach Chill Chré]()
Mainistir Phroinsiasach Chill Chré
Mainistir inar scríobhadh lámhscríbhinn atá neamhchoitianta anois
![Caisleán Ghráinne]()
Caisleán Ghráinne
Nasctha le Banríon Foghlaithe Mara na hÉireann a bhfuil Clú agus Cáil Uirthi
![Kilfane Church]()
Kilfane Church
A church with an impressive effigy of a knight
![Ardeaglais agus Ardchrosa Chill Fhionnúrach]()
Ardeaglais agus Ardchrosa Chill Fhionnúrach
Cill Fhionnúrach: cathair cháiliúil na n ardchros
![Kilgobbin High Cross]()
Kilgobbin High Cross
A piece of history once hidden within a graveyard
![Kilkieran High Crosses]()
Kilkieran High Crosses
Part of the Ossory Group
![Kill of the Grange Ecclesiastical Site]()
Kill of the Grange Ecclesiastical Site
Once part of an early Christian Monastery
![Killamery High Cross]()
Killamery High Cross
A remarkable cross of 9th century art
![Séipéal Chillín Pháirc na mBó]()
Séipéal Chillín Pháirc na mBó
Séipéal beag is dócha a thóg triúr deirfiúracha
![Killelton Church]()
Killelton Church
The remains of a monastery founded by Saint Elton
![Killeshin Church]()
Killeshin Church
A beautiful example of Romanesque architecture
![Mainistir Agaistíneach Chill Eoin]()
Mainistir Agaistíneach Chill Eoin
Cuid de bhailiúchán stairiúil Mainistreacha laistigh de bhaile Inse
![Killoughternane Church]()
Killoughternane Church
The last remains of a 5th century monastic settlement
![Kilmacduagh Augustinian Friary]()
Kilmacduagh Augustinian Friary
A friary under the patronage of the O'Heyne family
![Kilmacduagh Monastic Site]()
Kilmacduagh Monastic Site
The leaning tower of Kilmacduagh
![Músaem Phríosún Chill Mhaighneann]()
Guided site
Músaem Phríosún Chill Mhaighneann
Séadchomhartha do bhreis agus céad bliain de náisiúnachas na hÉireann
![Teampall na Cille]()
Teampall na Cille
Cuid de bhealach oilithrigh ársa atá nasctha le Naomh Bréanainn an Loingseoir
![Prióireacht Dhoiminiceach Chill Mocheallóg]()
Prióireacht Dhoiminiceach Chill Mocheallóg
Siombail de stair mheánaoiseach Chill Mocheallóg
![Tuama Pasáiste Chill Mochióg]()
Tuama Pasáiste Chill Mochióg
Tuama Meigiliteach nach raibh mórán eolais ag daoine air go dtí na 1950dí
![Tuama Ursanach Chill Mhóg]()
Tuama Ursanach Chill Mhóg
An dolmain is airde in Éirinn
![Gallán Chill na Ruán]()
Gallán Chill na Ruán
Gallán maisithe ar a bhfuil dearaí agus scéalta
![Kilree Church, Round Tower and Cross]()
Kilree Church, Round Tower and Cross
An early Christian site founded by Saint Rhuidche
![Kiltiernan Portal Tomb]()
Kiltiernan Portal Tomb
A Portal Tomb of the Neolithic Period
![Caisleán Bhaile an Chinléigh]()
Caisleán Bhaile an Chinléigh
Caisleán a bhfuil cúlra mistéireach ag baint leis
![Caisleán an Rí]()
Caisleán an Rí
Seoid Chill Mocheallóg
![Kinlough Abbey and Castle]()
Kinlough Abbey and Castle
Two monuments located 80m from each other
![Cloigtheach Chinn Eich]()
Cloigtheach Chinn Eich
Cloigtheach a bhí mar chuid de lonnaíocht mhainistreach i gCinn Eich tráth
![Ardchros Chionn Eitigh]()
Ardchros Chionn Eitigh
Cros tiomnaithe d’Ardrí na hÉireann
![Knockadoon – Lough Gur]()
Knockadoon – Lough Gur
A site with extensive archaeological significance
![Caiseal Chnoc Droma]()
Caiseal Chnoc Droma
Caiseal athchóirithe a bhreathnaíonn amach ar an Aigéan Atlantach
![Dolmain Ursanach an Chnoicín]()
Dolmain Ursanach an Chnoicín
Sampla iontach de thuama ursanach in Éirinn
![Móta agus Bábhún Chnoc Rafann]()
Móta agus Bábhún Chnoc Rafann
Móta a thóg na Normannaigh
![Knocknakilla Stone Circle]()
Knocknakilla Stone Circle
A megalithic complex including a stone circle, standing stones, and a cairn
![Cnoc na Riabh – Tuama Bhanríon Medb]()
Cnoc na Riabh – Tuama Bhanríon Medb
Tuama oiriúnach do Bhanríon agus Gaiscíoch
![Tuama Pasáiste an Chnoic Rua]()
Tuama Pasáiste an Chnoic Rua
Tuama pasáiste a théann siar go haois Shí an Bhrú
![Knocktopher Church]()
Knocktopher Church
A medieval church founded by Matthew FitzGriffin
![Tuama Dingeach Leaba Chaillí – Leaba na bhFiann]()
Tuama Dingeach Leaba Chaillí – Leaba na bhFiann
An Tuama Dingeach is mó in Éirinn
![Imfhálú Eaglasta Leaba Molaga]()
Imfhálú Eaglasta Leaba Molaga
An tImfhálú Eaglasta ar a dtugtar Leaba Naomh Molaga
![Larkfield Ringfort]()
Larkfield Ringfort
An example of a univallate ringfort
![Caisleán Léim an Eich]()
Caisleán Léim an Eich
Túrtheach daingnithe ina raibh máistreás iomráiteach
![Leighlinbridge Castle]()
Leighlinbridge Castle
Built for defensive purposes
![Caisleán Lios Cearúill]()
Caisleán Lios Cearúill
Caisleán inar doirteadh neart fola
![Mainistir Phroinsiasach Lios Laictín]()
Mainistir Phroinsiasach Lios Laictín
Uaigh shíoraí bhunaitheoir na mainistreach
![Lisnagowan Ringfort]()
Lisnagowan Ringfort
A multivallate ringfort
![Caisleán Lios Tuathail]()
Guided site
Caisleán Lios Tuathail
Urdhún deireanach na Mhuireasach
![Lios an Lóthair]()
Lios an Lóthair
Suite laistigh de cheann de na suíomhanna is deise sa tír
![Lorrha Augustinian Priory]()
Lorrha Augustinian Priory
A priory with connections to Saint Ruadhán
![Lorrha Church and High Crosses]()
Lorrha Church and High Crosses
The Church of Saint Ruadhán
![Lorrha Dominican Priory]()
Lorrha Dominican Priory
A priory situated in a village with a long connection to Christianity
![Ionad Cuairteoirí agus Páirc- Cois Locha Loch Goir]()
Guided site
Ionad Cuairteoirí agus Páirc- Cois Locha Loch Goir
9,000 bliain den saol
![Reilig Mheigiliteach Loch Craobh]()
Guided site
Reilig Mheigiliteach Loch Craobh
Buaicphointe na healaíne agus an dearaidh Neoilitigh
![Cloigtheach Lusca]()
Cloigtheach Lusca
Cloigtheach lena mbaineann scéalta miotaseolaíochta agus stairiúla iontacha
![Magh Adhair]()
Magh Adhair
A sacred inauguration site
![Caisleán Mhala]()
Caisleán Mhala
Cuid de choimpléacs foirgneamh i mbaile Mhala
![Mannan Castle]()
Mannan Castle
The centre of power for the Three Collas
![Sraith Gallán Mhacha na Sailí]()
Sraith Gallán Mhacha na Sailí
Séadchomhartha atá suite laistigh de cheantar álainn Knockbreteen
![Caisleán Mhaigh Nuad]()
Guided site
Caisleán Mhaigh Nuad
Spléachadh ar shaol i ndaingean Normannach
![McDermott’s Castle]()
McDermott’s Castle
The stronghold of the McDermott clan
![Teach na gCeannaithe, Cill Mocheallóg]()
Teach na gCeannaithe, Cill Mocheallóg
Teach meánaoiseach atá mar chuid de ghréasán Séadchomharthaí Náisiúnta i gCill Mocheallóg
![Áit Bhreithe Mhichíl Uí Choileáin]()
Áit Bhreithe Mhichíl Uí Choileáin
Baile dúchais an Fhir Mhóir
![Monaincha Church]()
Monaincha Church
A church filled with legend and folklore
![Mainistir Chistéirseach Mainistir an Aonaigh]()
Mainistir Chistéirseach Mainistir an Aonaigh
Léiriú ar chráifeacht agus ar mharthanas
![Cloigtheach, Séipéal, agus Ardchrosa Mhainistir Bhuithe]()
Cloigtheach, Séipéal, agus Ardchrosa Mhainistir Bhuithe
Cuid de lonnaíocht mhainistreach a bhunaigh Naomh Boetius
![Monkstown Castle]()
Monkstown Castle
A castle that is claimed to be haunted
![Dún an Mhúcháin]()
Dún an Mhúcháin
Dún de chuid na Cré-Umhaoise a bhfuil tábhacht dheasghnách leis
![Moone High Cross]()
Moone High Cross
One of the tallest and best-preserved high crosses in Ireland
![Mainistir Phroinsiasach an Mhúir]()
Mainistir Phroinsiasach an Mhúir
Mainistir a bhunaigh Rí Thuamhan
![Moore Street (no. 14 – 17)]()
Moore Street (no. 14 – 17)
The site of the 1916 surrender
![Mortimer’s Castle]()
Mortimer’s Castle
The castle of the Mortimer family
![Coimpléasc Mianadóireachta Chnoc Osta]()
Coimpléasc Mianadóireachta Chnoc Osta
Ceann de na samplaí is luaithe de mhianadóireacht chopair i dtuaisceart na hEorpa
![Moyne Franciscan Friary]()
Moyne Franciscan Friary
A friary under the patronage of the MacWilliam Burke clan
![Mainistir Phroinsiasach Mhucrois]()
Mainistir Phroinsiasach Mhucrois
Áit dúchais an chrainn iúir is sine in Éirinn, is dóichí
![Séipéil Mhungairit]()
Séipéil Mhungairit
Séadchomhartha Náisiúnta lena ngabhann trí shéipéal dhifriúla
![Mainistir Agaistíneach Mhuraisce]()
Mainistir Agaistíneach Mhuraisce
Fothracha Mainistreach Agaistíní faoi scáil Chruach Phádraig
![Na Seacht dTeampaill]()
Na Seacht dTeampaill
Tá finscéal Bhreacáin le sonrú fós taobh istigh de na ballaí seo
![Nenagh Castle]()
Nenagh Castle
A castle associated with the Butler family
![Muilte Arbhair agus Lín an Mhuilinn Úir]()
Guided site
Muilte Arbhair agus Lín an Mhuilinn Úir
Déan oidhreacht tionsclaíochta Uladh a chíoradh
![An Mhainistir Thuaidh – Mainistir na nDoiminiceach]()
An Mhainistir Thuaidh – Mainistir na nDoiminiceach
Is é an fear céanna a bhunaigh Eochaill a bhunaigh an mhainistir seo
![O’Doherty’s Keep]()
O’Doherty’s Keep
The original Buncrana Castle
![Mainistir Sheanchill Chuillinn]()
Mainistir Sheanchill Chuillinn
Láthair mhainistreach a ndearnadh an-chuid damáiste uirthi le linn Éirí Amach 1798
![Láithreán Mainistreach Chistéirseach na Seanmhainistreach Móire]()
Guided site
Láithreán Mainistreach Chistéirseach na Seanmhainistreach Móire
Tabhair cuairt ar an gcéad áit a bhunaigh na Cistéirsigh in Éirinn
![Caisleán Urmhumhan]()
Guided site
Caisleán Urmhumhan
Aimsigh seoid Thúdarach
![Suíomh Eaglasta Uachtar Aird]()
Suíomh Eaglasta Uachtar Aird
Tugtha mar chuid de spré Aoife do Strongbow
![Caisleán na Pailíse]()
Caisleán na Pailíse
Ba le teaghlach a raibh an-fhéith reibiliúnach iontu an caisleán seo tráth dá raibh
![Caisleán Parke]()
Guided site
Caisleán Parke
Lean lorg na bplandálaithe agus na nGael
![Caisleán agus Gairdíní Phort Omna]()
Guided site
Caisleán agus Gairdíní Phort Omna
Breáthacht ón seachtú haois déag ar bhruacha Loch Deirgeirt
![Mainistir na nDoiminiceach ag Port Omna]()
Mainistir na nDoiminiceach ag Port Omna
Eaglais phrióireachta Chistéirseach a ndearnadh Mainistir de chuid na nDoiminiceach de
![Tuama Ursanach Pholl na Brón]()
Tuama Ursanach Pholl na Brón
Uaigh shíoraí
![Dolmain Phroilíg]()
Dolmain Phroilíg
Áit ina bhfuil fathaigh faoi shuan anois
![Mainistir Phroinsiasach Chuinche]()
Mainistir Phroinsiasach Chuinche
Mainistir Phroinsiasach a tógadh taobh istigh de bhallóga caisleáin
![Rahan Churches]()
Rahan Churches
Originally a monastic site first founded by Saint Camelacus
![Séipéal Ráithín an Chloig]()
Séipéal Ráithín an Chloig
Ráithín an Chloig
![Séipéal agus Cloch Oghaim Ráth Teas]()
Séipéal agus Cloch Oghaim Ráth Teas
Séipéal a tógadh ar sheanlios
![Ionad Cuairteoirí Ráth Cruachan]()
Guided site
Ionad Cuairteoirí Ráth Cruachan
Lean lorg na Banríona Medb ag príomhchathair ársa Chonnacht
![Rathealy Ringfort]()
Rathealy Ringfort
A castle ringwork
![Caisleán Ráth Fearnáin]()
Guided site
Caisleán Ráth Fearnáin
Caisleán Eilíseach ionspioráideach gar do Bhaile Átha Cliath
![Mainistir Dhoiminiceach Ráth Bhrannaibh]()
Mainistir Dhoiminiceach Ráth Bhrannaibh
Mainistir ar fiú ór í
![Lios na Rátha Gile]()
Lios na Rátha Gile
Tá an-tábhacht stairiúil agus seandálaíochta ag baint le Dún Cnoic
![Rathmichael Ecclesiastical Site]()
Rathmichael Ecclesiastical Site
A monastery dedicated to the early Irish saint Mac Táil
![Cloigtheach Ráth Tuaidh]()
Cloigtheach Ráth Tuaidh
An t-aon chloigtheach slán atá fós ann i gContae Chiarraí
![Reask Ecclesiastical Site]()
Reask Ecclesiastical Site
An early Christian Monastic Site
![Túr Reginald]()
Guided site
Túr Reginald
Téigh isteach san fhoirgneamh pobail is sine in Éirinn
![Rínn an Chaisleáin]()
Rínn an Chaisleáin
A small headland located on the Great Blasket Island
![Teach Doiminiceach Mhainistir na Carraige, Gleannúir]()
Teach Doiminiceach Mhainistir na Carraige, Gleannúir
Mainistir Dhoiminiceach atá suite laistigh de ghréasán saibhir stairiúil séadchomharthaí
![Carraig Dhún Másc]()
Carraig Dhún Másc
Suíochán Ríthe ársa na hÉireann
![Rockfleet Castle]()
Rockfleet Castle
A Castle fit for a Pirate Queen
![Caisleán Ros Comáin - Túr Thiar Theas]()
Guided site
Caisleán Ros Comáin - Túr Thiar Theas
Caisleán Normannach drámatúil, taibhseach, ón tríú haois déag
![Roscommon Dominican Friary]()
Roscommon Dominican Friary
The final resting place for a King of Connaught
![Caisleán agus Gairdíní Ros Cré, agus Teach Damer/ Muilte Dubha]()
Guided site
Caisleán agus Gairdíní Ros Cré, agus Teach Damer/ Muilte Dubha
Áit a léiríonn cumhacht mheánaoiseach agus galántacht ón ochtú haois déag
![Roscrea Franciscan Friary]()
Roscrea Franciscan Friary
Monastic ruins repurposed for a modern church
![Caisleán an Rois]()
Guided site
Caisleán an Rois
Daingean cois locha atá ar maos le seanchas
![Mainistir Phroinsiasach Mhainistir an Rois]()
Mainistir Phroinsiasach Mhainistir an Rois
Sracfhéachaint iontach ar an Mainistir Phroinsiasach is fearr caomhnaithe in Éirinn
![Mainistir Phroinsiasach Ros Eirc]()
Mainistir Phroinsiasach Ros Eirc
Ceann de na mainistreacha is fearr caomhnaithe ón meánaois in Éirinn
![Saint Brendan’s Oratory]()
Saint Brendan’s Oratory
An Oratory named after Saint Brendan the Navigator
![Baile Eaglasta Thigh Moling]()
Baile Eaglasta Thigh Moling
Láthair mhainistreach a bhfuil nasc leis an bhfinscéalaíocht ann
![Inis Cathaigh agus an tIonad Cuairteoirí]()
Guided site
Inis Cathaigh agus an tIonad Cuairteoirí
Faigh amach faoi Stair, Miotas agus Finscéal Inis Cathaigh
![Maoin Oidhreachta Domhanda EOECNA Sceilg Mhichíl]()
Guided site
Maoin Oidhreachta Domhanda EOECNA Sceilg Mhichíl
Mainistir Oileánda ina seasamh go hard os cionn na farraige
![Teach Sheáin Mhic Dhiarmada]()
Guided site
Teach Sheáin Mhic Dhiarmada
Ceann de chliabháin an Éirí Amach
![Tuama Pasáiste Shuí Finn]()
Tuama Pasáiste Shuí Finn
Suíochán Fhionn mhic Cumhaill
![Selskar Augustinian Priory]()
Selskar Augustinian Priory
An abbey with a tragically romantic story associated with it
![Sheepstown Church]()
Sheepstown Church
An early example of a parish church
![Mainistir Phroinsiasach Inis Arcáin]()
Mainistir Phroinsiasach Inis Arcáin
Séadchomhartha ina bhfuil radhairc den scoth ar an Aigéan Atlantach
![Feart Fáinneach agus Carn na Sceiche]()
Feart Fáinneach agus Carn na Sceiche
Séadchomhartha Náisiúnta atá ar maos i stair Neoiliteach na hÉireann
![Caisleán an tSláid]()
Caisleán an tSláid
Túrtheach a thóg muintir Laffan
![Sleaty Church and High Crosses]()
Sleaty Church and High Crosses
Once the residence of the Bishop of Leinster
![Mainistir Shligigh]()
Guided site
Mainistir Shligigh
Áit a mbaintear macalla as paidreacha na mbráithre i measc na bhfothrach
![Sonnagh Ringfort]()
Sonnagh Ringfort
Boasts a commanding view over Lough Gowna
![Eaglais agus Ionad Cuairteoirí San Audeon]()
Guided site
Eaglais agus Ionad Cuairteoirí San Audeon
Séipéal meánaoiseach i gcroílár shaol na cathrach
![St Crónan’s Romanesque Church]()
St Crónan’s Romanesque Church
A former church, now situated on the site of a modern church
![Cill Bheircheirt]()
Cill Bheircheirt
Marcálann na leaca croise atá fágtha an áit adhlactha deiridh
![Teach/Cillín Naomh Colm Cille]()
Teach/Cillín Naomh Colm Cille
Deirtear más fíor é go raibh Leabhar cáiliúil Cheanannais sa teach seo tráth den saol
![Ardeaglais, Cloigtheach, agus Aireagal Airde Móire]()
Ardeaglais, Cloigtheach, agus Aireagal Airde Móire
Bunaithe ag Naomh Éireannach Luath, Naomh Déaglán
![Prióireacht Dhoiminiceach Dhoiminic]()
Prióireacht Dhoiminiceach Dhoiminic
Prióireacht tiomnaithe do Naomh Doiminic
![St. Flannan’s Church]()
St. Flannan’s Church
A Romanesque style church
![St. Francis Franciscan Abbey]()
St. Francis Franciscan Abbey
An abbey associated with St. Francis of Assisi
![St. John’s Augustinian Priory]()
St. John’s Augustinian Priory
A priory dedicated to St. John the Evangelist
![Prióireacht Agaistíneach Eoin – an Baile Nua]()
Prióireacht Agaistíneach Eoin – an Baile Nua
Lonnaíocht mhanachúil a bhíodh an-daingean tráth
![Geata San Labhráis]()
Geata San Labhráis
Geata a úsáideadh tráth den saol mar bheart cosanta
![St. Mary's Abbey - Chapter House - Cistercian Monastery]()
Guided site
St. Mary's Abbey - Chapter House - Cistercian Monastery
The ruins of one of the largest and most important monasteries in medieval Ireland
![St. Mary’s Church, Callan]()
St. Mary’s Church, Callan
A church with a varied history and beautiful architectural features
![Teampall Mhuire, Gabhrán]()
Guided site
Teampall Mhuire, Gabhrán
Eaglais in bhfuil clocha oghaim, samhlacha de ridirí agus cuimhneacháin nuachlasaiceacha
![Caiseal na Stéige]()
Caiseal na Stéige
Caiseal ársa go cluthar i ngleann síothúil
![Strade Dominican Friary]()
Strade Dominican Friary
Was once both a Franciscan and a Dominican Friary
![Muileann Gaoithe Theach Coimseáin]()
Muileann Gaoithe Theach Coimseáin
An muileann gaoithe oibre deiridh dá chineál in Éirinn
![Cloigtheach agus Séipéal Thigh Tua]()
Cloigtheach agus Séipéal Thigh Tua
Is é ab Chluain Mhic Nóis: Naomh Tua a bhunaigh é
![Teach Munna – Tigh Munna]()
Teach Munna – Tigh Munna
Ainmnithe i ndiaidh Naomh Fintan Munnu
![Tau Cross / Cross Inneenboy]()
Tau Cross / Cross Inneenboy
Originally stood on Roughan Hill
![Teaghlach Éinne]()
Teaghlach Éinne
Cuid de láthair mhainistreach a bhunaigh éarlamh an oileáin
![Teampall Bheanáin]()
Teampall Bheanáin
Teampall atá suite in áit iontach ar an oileán
![Teampall Chiaráin]()
Teampall Chiaráin
Séadchomhartha ina bhfuil leigheas ar ghéaga frithire
![Teampall MhicDuach]()
Teampall MhicDuach
Coinnigh do sciatháin le do thaobhanna ag an teampall seo
![Túrtheach Thearmann Feichín]()
Túrtheach Thearmann Feichín
Túrtheach a bhfuil radharc iontach uaidh ar Mhuir Éireann
![Terryglass Castle]()
Terryglass Castle
"The Land of Two Streams"
![Daingean an Phríomhgharda]()
Guided site
Daingean an Phríomhgharda
Teach cúirte a bhfuil na céadta bliain den stair faoina chuid áirsí
![Clocha an Phíobaire – Áth Gréine]()
Clocha an Phíobaire – Áth Gréine
An gcloiseann tú an Píobaire ag seinm i gcónaí?
![Carraig Phádraig]()
Guided site
Carraig Phádraig
Ard-Rí shéadchomharthaí na hÉireann
![Na Spéaclaí, Loch Goir]()
Na Spéaclaí, Loch Goir
Séadchomhartha umhal ina dtugtar léargas ar an saol san am atá thart
![An Teachín Eilbhéiseach]()
Guided site
An Teachín Eilbhéiseach
Fantaisíocht aoibhinn faoi shaol na tuaithe
![Thomastown Church]()
Thomastown Church
Founded by Anglo-Norman knight Thomas FitzAnthony
![Tibradden Cairn]()
Tibradden Cairn
A Bronze Age Cairn on the summit of Tibradden Mountain
![Cloigtheach agus Séipéal Thigh Mochua]()
Cloigtheach agus Séipéal Thigh Mochua
Cuid de lonnaíocht mhainistreach a bhunaigh Naomh Mochua
![Mainistir Phroinsiasach Thigh Molaige]()
Mainistir Phroinsiasach Thigh Molaige
Mainistir stairiúil atá suite in áit álainn ar bhruach an Airgidín
![Mainistir Chistéirseach Tintern]()
Guided site
Mainistir Chistéirseach Tintern
Áit a raibh manaigh ag obair go dian agus áit inar cruthaíodh oidhreachtaí
![Séipéal Toureen Peakaun]()
Séipéal Toureen Peakaun
Cuid de láthair mhainistreach ón 17ú haois
![Caisleán Bhaile Átha Troim]()
Guided site
Caisleán Bhaile Átha Troim
An siombal is mó le rá de chaithréim na Normannach
![Trinity Abbey]()
Trinity Abbey
Located on an island on Lough Key
![Tuam High Cross]()
Tuam High Cross
"The Market Cross"
![Láthair Mhainistreach na Tulaí Tirime]()
Láthair Mhainistreach na Tulaí Tirime
Is cosúil gur bhuail tintreach an áit chéanna faoi dhó
![Tullaroan Church]()
Tullaroan Church
A church dedicated to the Lady of the Assumption
![Tully Church]()
Tully Church
A church dedicated to Saint Brigid
![Clocha Oghaim Thulaigh Ghearráin]()
Clocha Oghaim Thulaigh Ghearráin
Clocha Oghaim a bhí gar do thalamh ársa adhlactha tráth
![Séipéal Thulach Léis]()
Séipéal Thulach Léis
Séipéal bunaithe ag Naomh Bericheart
![Cloigtheach agus Séipéal an Turlaigh]()
Cloigtheach agus Séipéal an Turlaigh
Cuid de láthair mhainistreach ón luath-mheánaois a bhunaigh Naomh Pádraig
![Turoe Stone]()
Turoe Stone
Designed in the La Tène style
![Ullard Church]()
Ullard Church
Built on the site of an early monastery founded by St. Fiacre
![Ushnagh Hill – Catstone]()
Ushnagh Hill – Catstone
The Centre of Ireland
![Vinegar Hill Windmill]()
Vinegar Hill Windmill
The site of the 1798 United Irishmen Rebellion
